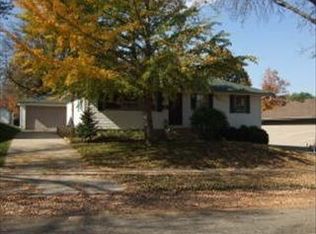Closed
$318,900
2625 5th Ave NW, Rochester, MN 55901
4beds
2,402sqft
Single Family Residence
Built in 1968
8,276.4 Square Feet Lot
$338,800 Zestimate®
$133/sqft
$2,135 Estimated rent
Home value
$338,800
$315,000 - $366,000
$2,135/mo
Zestimate® history
Loading...
Owner options
Explore your selling options
What's special
This expansive home is tucked away in the coveted heart of a vibrant neighborhood, offering convenient proximity to multiple schools, parks, paths, and easy access to all parts of town! The family room features vaulted ceilings adorned with striking exposed beams, centered around a charming brick wood-burning fireplace. Throughout the home, gleaming hardwood floors exude elegance, accompanied by tiled showers and sleek stainless steel kitchen appliances. Step outside to the park-like backyard that includes a shed. Having an attached garage shelters your vehicles during the winter months. With three bedrooms conveniently situated on one level and a kitchen opening to the main level hearth room, this lends seamless living. The finished lower level offers a large bedroom, providing ample space and flexibility to suit your preferences. Come fall in love!
Zillow last checked: 8 hours ago
Listing updated: June 27, 2025 at 11:38pm
Listed by:
Carrie Klassen 507-421-3980,
Re/Max Results
Bought with:
Robin Gwaltney
Re/Max Results
Source: NorthstarMLS as distributed by MLS GRID,MLS#: 6529976
Facts & features
Interior
Bedrooms & bathrooms
- Bedrooms: 4
- Bathrooms: 2
- Full bathrooms: 1
- 3/4 bathrooms: 1
Bedroom 1
- Level: Upper
Bedroom 2
- Level: Upper
Bedroom 3
- Level: Upper
Dining room
- Level: Upper
Exercise room
- Level: Lower
Family room
- Level: Lower
Hearth room
- Level: Upper
Kitchen
- Level: Upper
Laundry
- Level: Lower
Living room
- Level: Upper
Heating
- Forced Air
Cooling
- Central Air
Appliances
- Included: Dishwasher, Dryer, Microwave, Range, Refrigerator, Washer
Features
- Basement: Finished
- Number of fireplaces: 1
- Fireplace features: Gas
Interior area
- Total structure area: 2,402
- Total interior livable area: 2,402 sqft
- Finished area above ground: 1,412
- Finished area below ground: 706
Property
Parking
- Total spaces: 2
- Parking features: Attached, Tuckunder Garage
- Attached garage spaces: 2
Accessibility
- Accessibility features: None
Features
- Levels: Multi/Split
- Patio & porch: Patio
- Fencing: Chain Link
Lot
- Size: 8,276 sqft
- Dimensions: 62 x 131
- Features: Many Trees
Details
- Foundation area: 1412
- Parcel number: 742334006269
- Zoning description: Residential-Single Family
Construction
Type & style
- Home type: SingleFamily
- Property subtype: Single Family Residence
Materials
- Metal Siding, Block
- Roof: Asphalt
Condition
- Age of Property: 57
- New construction: No
- Year built: 1968
Utilities & green energy
- Electric: Circuit Breakers
- Gas: Natural Gas
- Sewer: City Sewer/Connected
- Water: City Water/Connected
Community & neighborhood
Location
- Region: Rochester
- Subdivision: Elton Hills East 3rd
HOA & financial
HOA
- Has HOA: No
Price history
| Date | Event | Price |
|---|---|---|
| 6/27/2024 | Sold | $318,900-0.3%$133/sqft |
Source: | ||
| 5/22/2024 | Pending sale | $319,900$133/sqft |
Source: | ||
| 5/10/2024 | Listed for sale | $319,900+16.3%$133/sqft |
Source: | ||
| 12/1/2020 | Sold | $275,000$114/sqft |
Source: | ||
| 10/26/2020 | Pending sale | $275,000$114/sqft |
Source: RE/MAX Results - Rochester #5673201 Report a problem | ||
Public tax history
| Year | Property taxes | Tax assessment |
|---|---|---|
| 2025 | $4,148 +13.8% | $319,900 +9.1% |
| 2024 | $3,644 | $293,200 +1.9% |
| 2023 | -- | $287,800 +4.4% |
Find assessor info on the county website
Neighborhood: Elton Hills
Nearby schools
GreatSchools rating
- 5/10Hoover Elementary SchoolGrades: 3-5Distance: 0.3 mi
- 4/10Kellogg Middle SchoolGrades: 6-8Distance: 1.1 mi
- 8/10Century Senior High SchoolGrades: 8-12Distance: 2.3 mi
Schools provided by the listing agent
- Elementary: Churchill-Hoover
- Middle: Kellogg
- High: Century
Source: NorthstarMLS as distributed by MLS GRID. This data may not be complete. We recommend contacting the local school district to confirm school assignments for this home.
Get a cash offer in 3 minutes
Find out how much your home could sell for in as little as 3 minutes with a no-obligation cash offer.
Estimated market value$338,800
Get a cash offer in 3 minutes
Find out how much your home could sell for in as little as 3 minutes with a no-obligation cash offer.
Estimated market value
$338,800
