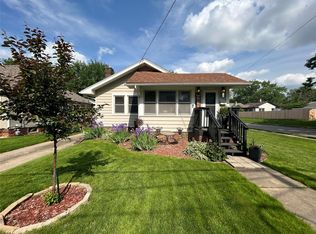Sold for $223,800 on 05/20/25
$223,800
2625 30th St, Des Moines, IA 50310
2beds
1,068sqft
Single Family Residence
Built in 1925
7,797.24 Square Feet Lot
$223,000 Zestimate®
$210/sqft
$1,174 Estimated rent
Home value
$223,000
$212,000 - $236,000
$1,174/mo
Zestimate® history
Loading...
Owner options
Explore your selling options
What's special
Adorable home with lots of charm and character! Many updates over last few years including roof, concrete driveway, composite deck, wood privacy fence and more! This home LIVES LARGE with open concept and partially finished lower level with (2) non-conforming bedroom spaces and rec room. Appliances (except freezer) are included with the home. Features a detached garage with shed. ADT security system (excluding monthly service fee). Seller is offering a HSA Home Warranty for 1 year for Buyer's peace of mind. Hurry, this one won't last long!
Zillow last checked: 8 hours ago
Listing updated: May 21, 2025 at 07:15am
Listed by:
Lori A Phelan,
BHHS First Realty Westown
Bought with:
Logan Galloway
Iowa Realty Mills Crossing
Source: DMMLS,MLS#: 715279 Originating MLS: Des Moines Area Association of REALTORS
Originating MLS: Des Moines Area Association of REALTORS
Facts & features
Interior
Bedrooms & bathrooms
- Bedrooms: 2
- Bathrooms: 2
- Full bathrooms: 1
- 1/2 bathrooms: 1
- Main level bedrooms: 2
Heating
- Forced Air, Gas, Natural Gas
Cooling
- Central Air
Appliances
- Included: Dryer, Dishwasher, Microwave, Refrigerator, Stove, Washer
Features
- Dining Area, Eat-in Kitchen, See Remarks, Cable TV, Window Treatments
- Flooring: Hardwood, Laminate
- Basement: Partially Finished
- Number of fireplaces: 1
- Fireplace features: Wood Burning, Fireplace Screen
Interior area
- Total structure area: 1,068
- Total interior livable area: 1,068 sqft
- Finished area below ground: 636
Property
Parking
- Total spaces: 1
- Parking features: Detached, Garage, One Car Garage
- Garage spaces: 1
Features
- Patio & porch: Deck
- Exterior features: Deck, Fully Fenced, Storage
- Fencing: Wood,Full
Lot
- Size: 7,797 sqft
- Dimensions: 60 x 130
- Features: Rectangular Lot
Details
- Additional structures: Storage
- Parcel number: 08007201000000
- Zoning: N3B
Construction
Type & style
- Home type: SingleFamily
- Architectural style: Ranch
- Property subtype: Single Family Residence
Materials
- Brick, Frame
- Foundation: Brick/Mortar
- Roof: Asphalt,Shingle
Condition
- Year built: 1925
Details
- Warranty included: Yes
Utilities & green energy
- Sewer: Public Sewer
- Water: Public
Community & neighborhood
Security
- Security features: Security System, Smoke Detector(s)
Location
- Region: Des Moines
Other
Other facts
- Listing terms: Cash,Conventional,FHA,See Remarks,VA Loan
- Road surface type: Concrete
Price history
| Date | Event | Price |
|---|---|---|
| 5/20/2025 | Sold | $223,800-0.5%$210/sqft |
Source: | ||
| 4/16/2025 | Pending sale | $225,000$211/sqft |
Source: | ||
| 4/10/2025 | Listed for sale | $225,000+67.9%$211/sqft |
Source: | ||
| 10/12/2017 | Sold | $134,000$125/sqft |
Source: | ||
| 8/23/2017 | Pending sale | $134,000$125/sqft |
Source: REMAX Real Estate Group #546311 Report a problem | ||
Public tax history
| Year | Property taxes | Tax assessment |
|---|---|---|
| 2024 | $3,722 +3.3% | $203,600 +2% |
| 2023 | $3,604 +0.8% | $199,700 +23.4% |
| 2022 | $3,574 +6.6% | $161,800 |
Find assessor info on the county website
Neighborhood: Prospect Park
Nearby schools
GreatSchools rating
- 2/10Monroe Elementary SchoolGrades: K-5Distance: 0.3 mi
- 3/10Meredith Middle SchoolGrades: 6-8Distance: 1.8 mi
- 2/10Hoover High SchoolGrades: 9-12Distance: 1.8 mi
Schools provided by the listing agent
- District: Des Moines Independent
Source: DMMLS. This data may not be complete. We recommend contacting the local school district to confirm school assignments for this home.

Get pre-qualified for a loan
At Zillow Home Loans, we can pre-qualify you in as little as 5 minutes with no impact to your credit score.An equal housing lender. NMLS #10287.
Sell for more on Zillow
Get a free Zillow Showcase℠ listing and you could sell for .
$223,000
2% more+ $4,460
With Zillow Showcase(estimated)
$227,460