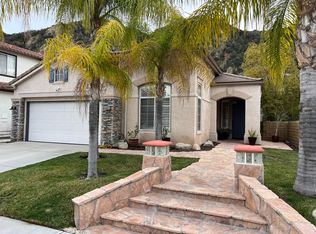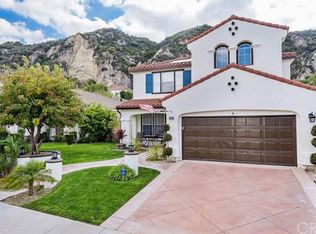Sold for $1,070,000
Listing Provided by:
Jonathan Minerick DRE #01523060 888-400-2513,
Homecoin.com
Bought with: Excel Real Estate Services
Zestimate®
$1,070,000
26246 Reade Pl, Stevenson Ranch, CA 91381
5beds
2,370sqft
Single Family Residence
Built in 1999
8,357 Square Feet Lot
$1,070,000 Zestimate®
$451/sqft
$5,304 Estimated rent
Home value
$1,070,000
$974,000 - $1.18M
$5,304/mo
Zestimate® history
Loading...
Owner options
Explore your selling options
What's special
This is no regular home! 5 bed, 3 bath modern pool home. FULL BED+Bathroom (w/shower) ON FIRST LEVEL. 2019 LG 7kw solar system w/ Enphase IQ micro inverters and envoy, 100% owned outright! A N14-50 240v electric car charger in garage. All windows are covered w/plantation shutters. Downstairs has designer tile, surround sound, designer stone accent walls and a fully renovated 2016 kitchen w/ marble counters, soft closing cabinets, and stainless steel appliances. Designer light switches, wall paper, and accent walls with high baseboards. Downstairs bedroom, bathroom, laundry room, and direct access to the 2 car garage. Upstairs are 4 good sized bedrooms w/ in-unit closets, linen storage area with granite tops, and a primary suite w/large bathroom with tile floors, dual vanities, a separate tub/shower, and a large in-unit closet w/organizers. The entire primary bathroom was renovated in 2016. The private backyard is made to entertain w/ a sparkling salt water pool w/removable pool fence, built in BBQ w/granite top, a covered patio, and a nice grassy area w/ Dog run, and privacy trees at the rear. Quiet street.
Zillow last checked: 8 hours ago
Listing updated: January 08, 2026 at 01:09pm
Listing Provided by:
Jonathan Minerick DRE #01523060 888-400-2513,
Homecoin.com
Bought with:
Orbel Younanian, DRE #01957192
Excel Real Estate Services
Source: CRMLS,MLS#: TR25122489 Originating MLS: California Regional MLS
Originating MLS: California Regional MLS
Facts & features
Interior
Bedrooms & bathrooms
- Bedrooms: 5
- Bathrooms: 3
- Full bathrooms: 3
- Main level bathrooms: 1
- Main level bedrooms: 1
Bathroom
- Features: Upgraded
Kitchen
- Features: Stone Counters, Remodeled, Self-closing Drawers, Updated Kitchen
Heating
- Central, Forced Air, Natural Gas, Zoned
Cooling
- Central Air, Zoned
Appliances
- Included: Dishwasher, Electric Oven, Disposal, Gas Range, Microwave
- Laundry: Washer Hookup, Gas Dryer Hookup, Inside
Features
- Open Floorplan, Stone Counters, Recessed Lighting
- Flooring: Carpet, Tile
- Windows: Shutters
- Has fireplace: Yes
- Fireplace features: Gas
- Common walls with other units/homes: No Common Walls
Interior area
- Total interior livable area: 2,370 sqft
Property
Parking
- Total spaces: 2
- Parking features: Door-Multi, Driveway, Garage
- Attached garage spaces: 2
Accessibility
- Accessibility features: None
Features
- Levels: Two
- Stories: 2
- Entry location: 1
- Patio & porch: Rear Porch
- Exterior features: Barbecue
- Has private pool: Yes
- Pool features: Heated, In Ground, Private, Salt Water, Waterfall
- Has spa: Yes
- Spa features: Heated, In Ground
- Fencing: Masonry,Wrought Iron
- Has view: Yes
- View description: Hills, Pool, Trees/Woods
Lot
- Size: 8,357 sqft
- Features: Lawn, Sprinkler System
Details
- Parcel number: 2826070039
- Zoning: LCA25*
- Special conditions: Standard
Construction
Type & style
- Home type: SingleFamily
- Architectural style: Spanish
- Property subtype: Single Family Residence
Materials
- Drywall, Stucco
- Foundation: Slab
- Roof: Tile
Condition
- Updated/Remodeled,Turnkey
- New construction: No
- Year built: 1999
Utilities & green energy
- Electric: 220 Volts in Garage, Photovoltaics Seller Owned
- Sewer: Public Sewer
- Water: Public
- Utilities for property: Cable Connected, Electricity Connected, Natural Gas Connected, Sewer Connected, Water Connected
Community & neighborhood
Security
- Security features: Closed Circuit Camera(s), Carbon Monoxide Detector(s), Smoke Detector(s)
Community
- Community features: Street Lights, Sidewalks
Location
- Region: Stevenson Ranch
- Subdivision: Atessa (Ates)
HOA & financial
HOA
- Has HOA: Yes
- HOA fee: $30 monthly
- Amenities included: Maintenance Grounds
- Association name: STEVENSON RANCH COMMUNITY/First Service
- Association phone: 888-679-2500
Other
Other facts
- Listing terms: Cash,Conventional,FHA,Lease Option,Owner Will Carry
Price history
| Date | Event | Price |
|---|---|---|
| 1/8/2026 | Sold | $1,070,000-0.8%$451/sqft |
Source: | ||
| 12/8/2025 | Contingent | $1,079,000$455/sqft |
Source: | ||
| 11/3/2025 | Price change | $1,079,000-1.8%$455/sqft |
Source: | ||
| 10/21/2025 | Price change | $1,099,000-4.4%$464/sqft |
Source: | ||
| 10/17/2025 | Price change | $1,149,000-2.2%$485/sqft |
Source: | ||
Public tax history
| Year | Property taxes | Tax assessment |
|---|---|---|
| 2025 | $11,375 -2.1% | $769,463 +2% |
| 2024 | $11,618 +5.6% | $754,376 +2% |
| 2023 | $11,002 +2.3% | $739,585 +2% |
Find assessor info on the county website
Neighborhood: 91381
Nearby schools
GreatSchools rating
- 8/10Stevenson Ranch Elementary SchoolGrades: K-6Distance: 0.5 mi
- 8/10Rancho Pico Junior High SchoolGrades: 7-8Distance: 1.2 mi
- 10/10West Ranch High SchoolGrades: 9-12Distance: 1.3 mi
Get a cash offer in 3 minutes
Find out how much your home could sell for in as little as 3 minutes with a no-obligation cash offer.
Estimated market value
$1,070,000

