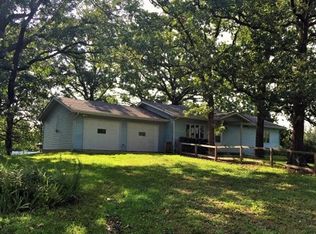Closed
Listing Provided by:
Gracie Sexton 417-288-9283,
Century 21 Laclede Realty
Bought with: Miller Real Estate, Inc
Price Unknown
26245 Rapier Rd, Waynesville, MO 65583
4beds
3,728sqft
Single Family Residence
Built in 1967
4.02 Acres Lot
$248,600 Zestimate®
$--/sqft
$1,740 Estimated rent
Home value
$248,600
$226,000 - $271,000
$1,740/mo
Zestimate® history
Loading...
Owner options
Explore your selling options
What's special
TONS OF SPACE IN THIS HOME!! The main level consists of over 2200 sq ft, with four bedrooms, two baths, a huge living room, and a beautifully updated kitchen! This home sits on 4+ acres and is ready for a new homeowner! The master bedroom is large and connects to a bonus room that can be used as an office, gym, etc.; The basement has about 1500 sq ft of space and needs some TLC. The metal roof is only a couple of years new! Come see this home and make it yours! Easy access to 1-44 with proximity to Fort Leonard wood and Lebanon.
Zillow last checked: 8 hours ago
Listing updated: April 28, 2025 at 05:20pm
Listing Provided by:
Gracie Sexton 417-288-9283,
Century 21 Laclede Realty
Bought with:
Judy M Redmond, 1999020996
Miller Real Estate, Inc
Source: MARIS,MLS#: 23006494 Originating MLS: Lebanon Board of REALTORS
Originating MLS: Lebanon Board of REALTORS
Facts & features
Interior
Bedrooms & bathrooms
- Bedrooms: 4
- Bathrooms: 2
- Full bathrooms: 2
- Main level bathrooms: 2
- Main level bedrooms: 4
Bedroom
- Features: Floor Covering: Laminate
Bedroom
- Features: Floor Covering: Laminate
Bedroom
- Features: Floor Covering: Laminate
Primary bathroom
- Features: Floor Covering: Vinyl
Primary bathroom
- Features: Floor Covering: Laminate
Bathroom
- Features: Floor Covering: Laminate
Bonus room
- Features: Floor Covering: Laminate
Den
- Features: Floor Covering: Laminate
Kitchen
- Features: Floor Covering: Laminate
Laundry
- Features: Floor Covering: Laminate
Living room
- Features: Floor Covering: Laminate
- Level: Main
Heating
- Forced Air, Heat Pump, Propane
Cooling
- Wall/Window Unit(s), Attic Fan, Central Air, Electric, Heat Pump
Appliances
- Included: Electric Range, Electric Oven, Refrigerator, Propane Water Heater
Features
- Kitchen/Dining Room Combo, Shower, Custom Cabinetry, Granite Counters, Pantry
- Windows: Insulated Windows, Storm Window(s)
- Basement: Full,Partially Finished,Unfinished,Walk-Up Access
- Number of fireplaces: 2
- Fireplace features: Basement, Living Room, Decorative, Wood Burning
Interior area
- Total structure area: 3,728
- Total interior livable area: 3,728 sqft
- Finished area above ground: 2,228
- Finished area below ground: 1,500
Property
Parking
- Total spaces: 1
- Parking features: Attached, Garage
- Attached garage spaces: 1
Features
- Levels: One
- Patio & porch: Deck, Covered
Lot
- Size: 4.02 Acres
- Dimensions: 4.02
- Features: Level
Details
- Parcel number: 131.012000000001001
- Special conditions: Standard
Construction
Type & style
- Home type: SingleFamily
- Architectural style: Traditional,Ranch
- Property subtype: Single Family Residence
Materials
- Brick Veneer, Vinyl Siding
Condition
- Year built: 1967
Utilities & green energy
- Sewer: Septic Tank, Lagoon
- Water: Well
Community & neighborhood
Location
- Region: Waynesville
- Subdivision: Rural
Other
Other facts
- Listing terms: Cash,Conventional
- Ownership: Private
- Road surface type: Gravel
Price history
| Date | Event | Price |
|---|---|---|
| 5/23/2023 | Sold | -- |
Source: | ||
| 3/24/2023 | Pending sale | $209,900$56/sqft |
Source: | ||
| 3/15/2023 | Price change | $209,900-2.3%$56/sqft |
Source: | ||
| 3/4/2023 | Price change | $214,900-8.1%$58/sqft |
Source: | ||
| 2/16/2023 | Price change | $233,900-2.1%$63/sqft |
Source: | ||
Public tax history
| Year | Property taxes | Tax assessment |
|---|---|---|
| 2024 | $785 +0.1% | $21,165 |
| 2023 | $785 +0.8% | $21,165 |
| 2022 | $779 +0.1% | $21,165 +4.5% |
Find assessor info on the county website
Neighborhood: 65583
Nearby schools
GreatSchools rating
- 3/10Laquey R-V Elementary SchoolGrades: PK-6Distance: 1.5 mi
- 5/10Laquey R-V High SchoolGrades: 7-12Distance: 1.5 mi
Schools provided by the listing agent
- Elementary: Laquey R-V Elem.
- Middle: Laquey R-V Middle
- High: Laquey R-V High
Source: MARIS. This data may not be complete. We recommend contacting the local school district to confirm school assignments for this home.
