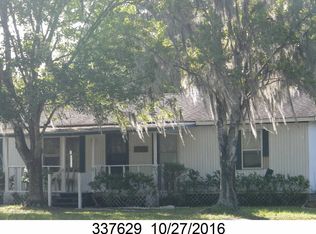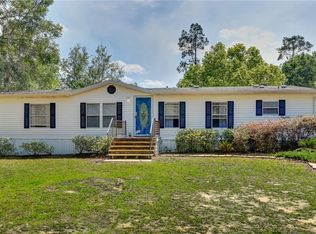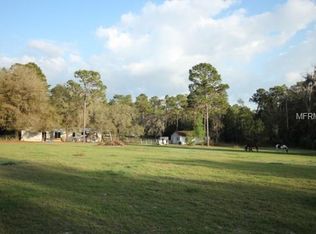Fantastic Country Home with full front porch. Short trot by foot or horseback to Lake Townsen Park. Spacious Open floor plan. Wood Burning fireplace in Great Room. Bright Eat in Kitchen has pantry closet and adjacent laundry room. Master Suite offers separate Shower and Garden Tub, dual vanity, walk in closet and an attached den/office/nursery. Both guest bedrooms feature walk-in closets. 2.5 acres fenced for family and fur family. Plus 2 sheds with electric to store farm and fun equipment. RV Electric Hookup. Bring the horses!
This property is off market, which means it's not currently listed for sale or rent on Zillow. This may be different from what's available on other websites or public sources.


