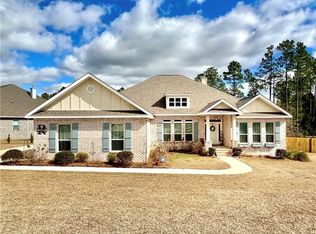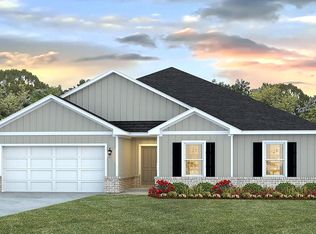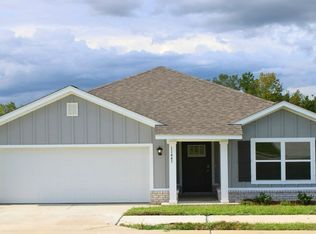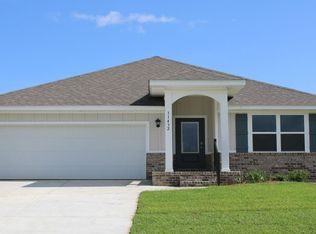Closed
$500,000
26240 Rosedown Ln, Daphne, AL 36526
4beds
2,942sqft
Residential
Built in 2019
0.49 Acres Lot
$499,500 Zestimate®
$170/sqft
$2,850 Estimated rent
Home value
$499,500
$460,000 - $544,000
$2,850/mo
Zestimate® history
Loading...
Owner options
Explore your selling options
What's special
This is the one you've been waiting for! Immaculate home in The Reserve at Daphne. Not only is the property location fantastic, but the location within the subdivision is unbeatable. Your new home sits one house away from the neighborhood pool, clubhouse, and mail drop; providing a buffer between you and the amenities, but still all are just a short walk away! The home is an absolute stunner! The "Mila" floor plan is one of the best ever to maximize square footage. Walk in to a wide living space with natural light beaming through the great room, an office space to your right, and a dining room leading into a gourmet kitchen and breakfast nook on your left. Three bedrooms (including a Jack and Jill) and two full baths are near the kitchen. Across the living room is a massive primary suite with a spa-like bath and large walk-in closet. The owners upgraded the home after moving in with an exquisite white tile backsplash along the back kitchen wall and custom shelving in the utility hallway. Not only that, but they also added a 34x16 custom deck off the back patio which overlooks your private view of the nearby woods. The deck is large enough to host a grilling space, eating space and sitting space. The home has nearly every upgrade you would want in a modern home: Gold Fortified roof, Smart Home Technology, granite countertops, stainless steel appliances, and luxury vinyl planks throughout main living space AND the primary suite! Home is zoned for the highly sought after Daphne school district and just a block away from the K-6 Belforest Elementary built in 2020. The combination of location, custom upgrades, and the phenomenal outer deck space make this... The One! Call your favorite REALTOR to make your appointment today!
Zillow last checked: 8 hours ago
Listing updated: March 06, 2024 at 10:11am
Listed by:
Joseph Emer PHONE:251-554-8773,
Roberts Brothers, Inc Malbis
Bought with:
Mary Carpenter
RE/MAX Legacy Group
Source: Baldwin Realtors,MLS#: 340480
Facts & features
Interior
Bedrooms & bathrooms
- Bedrooms: 4
- Bathrooms: 3
- Full bathrooms: 3
- Main level bedrooms: 4
Primary bedroom
- Features: 1st Floor Primary, Balcony/Patio
- Level: Main
- Area: 280
- Dimensions: 20 x 14
Bedroom 2
- Level: Main
- Area: 132
- Dimensions: 12 x 11
Bedroom 3
- Level: Main
- Area: 132
- Dimensions: 12 x 11
Bedroom 4
- Level: Main
- Area: 132
- Dimensions: 12 x 11
Primary bathroom
- Features: Soaking Tub, Separate Shower
Dining room
- Features: Breakfast Area-Kitchen, Lvg/Dng/Ktchn Combo
- Level: Main
- Area: 182
- Dimensions: 14 x 13
Family room
- Level: Main
- Area: 396
- Dimensions: 22 x 18
Kitchen
- Level: Main
- Area: 168
- Dimensions: 14 x 12
Heating
- Central, Heat Pump
Cooling
- Ceiling Fan(s), SEER 14
Appliances
- Included: Dishwasher, Dryer, Microwave, Gas Range, Refrigerator w/Ice Maker, Washer, Electric Water Heater
Features
- Breakfast Bar, Eat-in Kitchen, Ceiling Fan(s), High Speed Internet
- Flooring: Other
- Windows: Double Pane Windows
- Has basement: No
- Number of fireplaces: 1
- Fireplace features: Great Room
Interior area
- Total structure area: 2,942
- Total interior livable area: 2,942 sqft
Property
Parking
- Total spaces: 2
- Parking features: Garage, Garage Door Opener
- Garage spaces: 2
Features
- Levels: One
- Stories: 1
- Patio & porch: Covered, Patio, Rear Porch
- Exterior features: Termite Contract
- Pool features: Community
- Fencing: Fenced
- Has view: Yes
- View description: Western View
- Waterfront features: No Waterfront
Lot
- Size: 0.49 Acres
- Dimensions: 159 x 101 x 118 x 146 x 57
- Features: Less than 1 acre
Details
- Parcel number: 4306130000001.098
- Zoning description: Single Family Residence
Construction
Type & style
- Home type: SingleFamily
- Architectural style: Craftsman
- Property subtype: Residential
Materials
- Brick, Hardboard, Fortified-Gold
- Foundation: Slab
- Roof: Composition
Condition
- Resale
- New construction: No
- Year built: 2019
Details
- Warranty included: Yes
Utilities & green energy
- Electric: Alabama Power
- Gas: Gas-Natural
- Sewer: Grinder Pump
- Water: Public
- Utilities for property: Cable Available, Natural Gas Connected, Sewer Available, Underground Utilities
Community & neighborhood
Security
- Security features: Security System
Community
- Community features: BBQ Area, Pool
Location
- Region: Daphne
- Subdivision: The Reserve at Daphne
HOA & financial
HOA
- Has HOA: Yes
- HOA fee: $1,000 annually
Other
Other facts
- Ownership: Whole/Full
Price history
| Date | Event | Price |
|---|---|---|
| 3/3/2023 | Sold | $500,000+62.8%$170/sqft |
Source: | ||
| 10/8/2019 | Sold | $307,130$104/sqft |
Source: | ||
Public tax history
Tax history is unavailable.
Neighborhood: 36526
Nearby schools
GreatSchools rating
- 10/10Belforest Elementary SchoolGrades: PK-6Distance: 0.6 mi
- 5/10Daphne Middle SchoolGrades: 7-8Distance: 3 mi
- 10/10Daphne High SchoolGrades: 9-12Distance: 3.3 mi
Schools provided by the listing agent
- Elementary: Belforest Elementary School
- Middle: Daphne Middle
- High: Daphne High
Source: Baldwin Realtors. This data may not be complete. We recommend contacting the local school district to confirm school assignments for this home.
Get pre-qualified for a loan
At Zillow Home Loans, we can pre-qualify you in as little as 5 minutes with no impact to your credit score.An equal housing lender. NMLS #10287.
Sell with ease on Zillow
Get a Zillow Showcase℠ listing at no additional cost and you could sell for —faster.
$499,500
2% more+$9,990
With Zillow Showcase(estimated)$509,490



