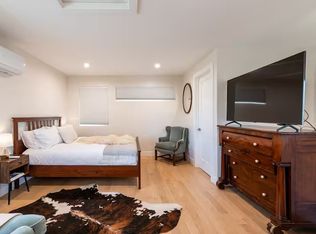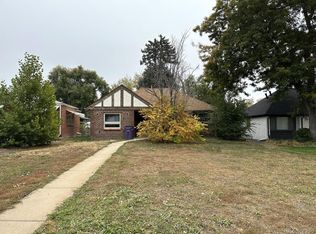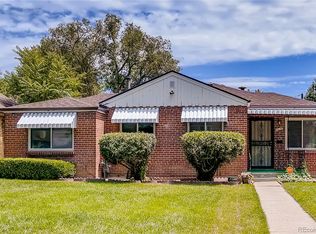FANTASTIC LOCATION ON ONE OF SLOAN'S LAKE'S PREMIER BLOCKS... "WOLFF ROW"... ONE SHORT BLOCK TO THE LAKE, AND A QUICK STROLL TO WEST HIGHLANDS, EDGEWATER, BUS LINE. EASY ACCESS TO MOUNTAINS/DOWNTOWN! AMAZING YARD, FENCED FOR YOUR SMALL DOG (IF YOUR DOG JUMPS FENCES, THIS YARD IS NOT FOR YOU). PAINTING AND SUCH STILL BEING COMPLETED, SO PICTURES ARE INCOMPLETE. WALK INTO LARGE WESTERN FACING LIVING ROOM WITH NEWLY FINISHED HARDWOOD FLOORS. NEW KITCHEN OVERLOOKS ADDITIONAL GREAT ROOM! FORMAL DINING SPACE. 3 BEDROOMS ALL PRIVATELY TUCKED AWAY FROM ONE ANOTHER. 3 NEW BATHROOMS. NEW LIGHTING & FLOORING THROUGHOUT. WASHER/DRYER INCLUDED. A TON OF STORAGE PLUS USE OF ONE CAR GARAGE (1/2 OF THE GARAGE) WITH OPENER. LOOKING FOR RESPONSIBLE TENANT WHO WILL TAKE CARE OF OUR HOME THAT WE STILL LOVE VERY MUCH. OWNER PAYS FOR WATER/SEWER, YOU PAY FOR GAS/ELECTRIC. PLEASE CALL JILL OR DAVID FOR QUESTIONS AND DESIRED LEASE TERMS. 1 Year Lease. Tenant pays gas/electric. Yard work billed to tenant.
This property is off market, which means it's not currently listed for sale or rent on Zillow. This may be different from what's available on other websites or public sources.


