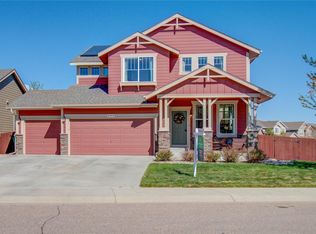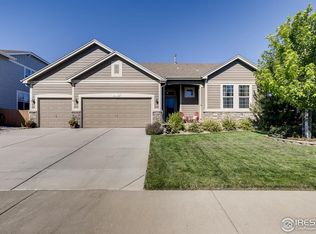HUGE sprawling ranch with a walkout basement on an unobstructed mountain view lot! Neighborhood features include trails, parks and a school. Home features include, Large master w/5-piece bath & walk-in closet. Kitchen w/dbl ovens, granite tile tops, tile floors extending through the kitchen and through the hall to the entry. Walkout basement has a finished bedroom and bathroom. This amazing private rear yard includes a deck with a retractable covered awning, a covered grilling patio area, trees, shrubs, custom lighting and a garden area. The view go on forever! If you wanted mountain views, this home has them!
This property is off market, which means it's not currently listed for sale or rent on Zillow. This may be different from what's available on other websites or public sources.

