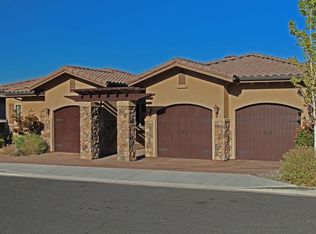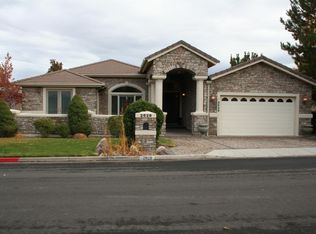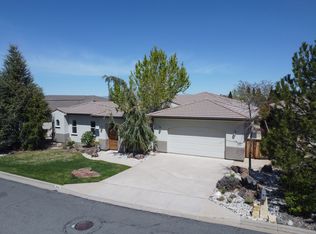Closed
$1,325,000
2624 Spearpoint Dr, Reno, NV 89509
4beds
3,803sqft
Single Family Residence
Built in 2004
9,583.2 Square Feet Lot
$1,596,600 Zestimate®
$348/sqft
$4,273 Estimated rent
Home value
$1,596,600
$1.47M - $1.74M
$4,273/mo
Zestimate® history
Loading...
Owner options
Explore your selling options
What's special
Remember "creampuff" from HGTV? This is that home, a true "must see". Custom craftsmanship, a great single-level floor plan, impeccably maintained. The style can accommodate both traditional and contemporary decors, and the layout would be perfect for either a single, a couple, a family, or roommates. Centrally located in the Manzanita West neighborhood near the McCarran ring road, it's only 10 minutes to downtown or biking/hiking trails or Truckee River fishing. The landscaping is colorful yet very low, maintenance. An entry courtyard and a large back patio provide added spaces for relaxing or entertaining. With high ceilings, ample lighting, and beautiful wood and stone finishes throughout, the home has a true air of elegance. The great room adjoins a spectacular gourmet kitchen with Thermador, Subzero and Bosch appliances, a large center island, a pantry, and extensive cabinets and granite counter space. A dining room with adjoining wet bar, wine fridge, and cabinets flows from the kitchen. There are four bedrooms (one currently set up as an office) and 3 1/2 baths. The home's heating and air conditioning units were replaced in 2020. A significant amount of built-in cabinetry was recently added to the house and garage. Special features include 48" Thermador range with gas cooktop and large gas oven, 2 furnaces and 2 ac units. Furnishings can be purchased separately upon request.
Zillow last checked: 8 hours ago
Listing updated: May 14, 2025 at 03:43am
Listed by:
Nancy Fennell B.19733 775-691-2674,
Dickson Realty - Caughlin,
Rebecca Dickson BS.17849 775-742-2120,
Dickson Realty - Caughlin
Bought with:
Lisa Munson, BS.144331
Dickson Realty - Caughlin
Kristen Schofield, S.188379
Dickson Realty - Caughlin
Source: NNRMLS,MLS#: 230003299
Facts & features
Interior
Bedrooms & bathrooms
- Bedrooms: 4
- Bathrooms: 4
- Full bathrooms: 3
- 1/2 bathrooms: 1
Heating
- Natural Gas
Cooling
- Central Air, Refrigerated
Appliances
- Included: Additional Refrigerator(s), Dishwasher, Disposal, Dryer, Gas Cooktop, Gas Range, Microwave, Oven, Refrigerator, Trash Compactor, Washer
- Laundry: Cabinets, Laundry Area, Laundry Room, Sink
Features
- Breakfast Bar, Central Vacuum, High Ceilings, Kitchen Island, No Interior Steps, Pantry, Master Downstairs, Smart Thermostat, Walk-In Closet(s)
- Flooring: Carpet, Ceramic Tile, Travertine, Wood
- Windows: Blinds, Double Pane Windows
- Number of fireplaces: 1
Interior area
- Total structure area: 3,803
- Total interior livable area: 3,803 sqft
Property
Parking
- Total spaces: 3
- Parking features: Attached, Garage Door Opener
- Attached garage spaces: 3
Features
- Stories: 1
- Exterior features: Barbecue Stubbed In, Entry Flat or Ramped Access, None
- Fencing: Back Yard
- Has view: Yes
- View description: City, Mountain(s)
Lot
- Size: 9,583 sqft
- Features: Landscaped, Level, Sprinklers In Front, Sprinklers In Rear
Details
- Parcel number: 22409217
- Zoning: SF5
Construction
Type & style
- Home type: SingleFamily
- Property subtype: Single Family Residence
Materials
- Stucco, Masonry Veneer
- Foundation: Crawl Space
- Roof: Pitched,Tile
Condition
- Year built: 2004
Utilities & green energy
- Sewer: Public Sewer
- Water: Public
- Utilities for property: Cable Available, Electricity Available, Internet Available, Natural Gas Available, Phone Available, Sewer Available, Water Available, Cellular Coverage
Community & neighborhood
Security
- Security features: Security System Owned, Smoke Detector(s)
Location
- Region: Reno
- Subdivision: Manzanita West 6
Other
Other facts
- Listing terms: Cash,Conventional
Price history
| Date | Event | Price |
|---|---|---|
| 5/2/2023 | Sold | $1,325,000$348/sqft |
Source: | ||
| 4/18/2023 | Pending sale | $1,325,000$348/sqft |
Source: | ||
| 4/13/2023 | Listed for sale | $1,325,000+42.5%$348/sqft |
Source: | ||
| 8/30/2018 | Sold | $930,000-2.1%$245/sqft |
Source: Public Record Report a problem | ||
| 7/18/2018 | Listed for sale | $950,000+7.3%$250/sqft |
Source: Berkshire Hathaway HomeService #180010400 Report a problem | ||
Public tax history
| Year | Property taxes | Tax assessment |
|---|---|---|
| 2025 | $9,879 +3% | $411,371 +2.9% |
| 2024 | $9,592 +3% | $399,629 +5.4% |
| 2023 | $9,313 +3% | $379,126 +18.5% |
Find assessor info on the county website
Neighborhood: Southwest
Nearby schools
GreatSchools rating
- 8/10Caughlin Ranch Elementary SchoolGrades: PK-6Distance: 1.4 mi
- 6/10Darrell C Swope Middle SchoolGrades: 6-8Distance: 2.3 mi
- 7/10Reno High SchoolGrades: 9-12Distance: 2.7 mi
Schools provided by the listing agent
- Elementary: Caughlin Ranch
- Middle: Swope
- High: Reno
Source: NNRMLS. This data may not be complete. We recommend contacting the local school district to confirm school assignments for this home.
Get a cash offer in 3 minutes
Find out how much your home could sell for in as little as 3 minutes with a no-obligation cash offer.
Estimated market value$1,596,600
Get a cash offer in 3 minutes
Find out how much your home could sell for in as little as 3 minutes with a no-obligation cash offer.
Estimated market value
$1,596,600


