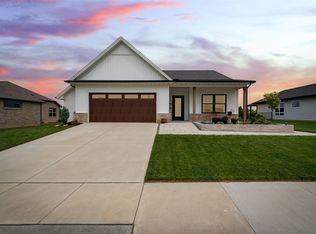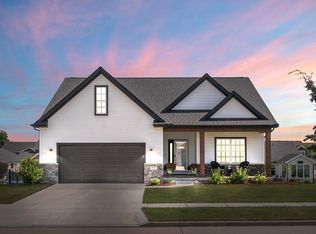Closed
$415,000
2624 Shale Rd, Normal, IL 61761
3beds
3,232sqft
Single Family Residence
Built in 2021
8,806 Square Feet Lot
$441,800 Zestimate®
$128/sqft
$3,593 Estimated rent
Home value
$441,800
$420,000 - $464,000
$3,593/mo
Zestimate® history
Loading...
Owner options
Explore your selling options
What's special
Welcome to the elegant Blackstone Trails subdivision, where this delightful three-year-young ranch-style home awaits. This home offers a perfect blend of modern comfort and serene surroundings. Step inside to discover a spacious living area adorned with sparkling upgraded lighting fixtures and professionally installed window coverings, setting the contemporary tone found throughout. In the heart of the home, the modern kitchen beckons with sleek quartz countertops, stainless steel appliances, and ample cabinet space. A center island doubles as a convenient breakfast bar, offering additional workspace and seating for casual meals. The open floor plan seamlessly connects the kitchen to the dining area and living room, including the fireplace. The master suite awaits, boasting a walk-in closet and en-suite complete with a tiled shower and dual vanity LED mirrors and sinks. Two additional bedrooms on the main level share a full bathroom, ensuring comfort and convenience for all. Gorgeous hardwood floors throughout the main level add a touch of warmth and sophistication. Venture downstairs to the unfinished basement with a finished full bath, reverse osmosis system, and installed water softener; pre-framed for future expansion, including a potential bedroom and family room. Experience serene outdoor living in this spacious backyard, featuring a vinyl white fence, a partially covered patio with an extended addition, and the privacy of currently having no backyard neighbors-perfect for tranquil relaxation or entertaining.
Zillow last checked: 8 hours ago
Listing updated: May 29, 2024 at 01:35pm
Listing courtesy of:
Leah Bond 309-310-5417,
Coldwell Banker Real Estate Group
Bought with:
Jill West
BHHS Central Illinois, REALTORS
Source: MRED as distributed by MLS GRID,MLS#: 12012000
Facts & features
Interior
Bedrooms & bathrooms
- Bedrooms: 3
- Bathrooms: 3
- Full bathrooms: 3
Primary bedroom
- Features: Flooring (Hardwood), Bathroom (Full)
- Level: Main
- Area: 180 Square Feet
- Dimensions: 15X12
Bedroom 2
- Features: Flooring (Hardwood)
- Level: Main
- Area: 121 Square Feet
- Dimensions: 11X11
Bedroom 3
- Features: Flooring (Hardwood)
- Level: Main
- Area: 121 Square Feet
- Dimensions: 11X11
Dining room
- Features: Flooring (Hardwood)
- Level: Main
- Area: 120 Square Feet
- Dimensions: 12X10
Family room
- Features: Flooring (Hardwood)
- Level: Main
- Area: 285 Square Feet
- Dimensions: 15X19
Kitchen
- Features: Kitchen (Island), Flooring (Hardwood)
- Level: Main
- Area: 168 Square Feet
- Dimensions: 14X12
Laundry
- Features: Flooring (Hardwood)
- Level: Main
- Area: 60 Square Feet
- Dimensions: 10X6
Heating
- Natural Gas
Cooling
- Central Air
Appliances
- Included: Range, Microwave, Dishwasher, Refrigerator, Water Purifier Owned, Water Softener Owned, Range Hood
- Laundry: Main Level
Features
- Cathedral Ceiling(s), 1st Floor Bedroom, 1st Floor Full Bath, Walk-In Closet(s), Dining Combo
- Flooring: Hardwood
- Basement: Unfinished,Full
- Number of fireplaces: 1
- Fireplace features: Gas Log, Family Room
Interior area
- Total structure area: 3,232
- Total interior livable area: 3,232 sqft
- Finished area below ground: 60
Property
Parking
- Total spaces: 2
- Parking features: Concrete, Garage Door Opener, On Site, Garage Owned, Attached, Garage
- Attached garage spaces: 2
- Has uncovered spaces: Yes
Accessibility
- Accessibility features: No Disability Access
Features
- Stories: 1
- Patio & porch: Patio
- Fencing: Fenced
Lot
- Size: 8,806 sqft
- Dimensions: 74X119
Details
- Parcel number: 1424156005
- Special conditions: None
Construction
Type & style
- Home type: SingleFamily
- Architectural style: Ranch
- Property subtype: Single Family Residence
Materials
- Vinyl Siding, Stone
Condition
- New construction: No
- Year built: 2021
Utilities & green energy
- Sewer: Public Sewer
- Water: Public
Community & neighborhood
Community
- Community features: Lake
Location
- Region: Normal
- Subdivision: Blackstone Trails
Other
Other facts
- Listing terms: Cash
- Ownership: Fee Simple
Price history
| Date | Event | Price |
|---|---|---|
| 5/29/2024 | Sold | $415,000-1.2%$128/sqft |
Source: | ||
| 4/29/2024 | Pending sale | $419,900$130/sqft |
Source: | ||
| 4/28/2024 | Contingent | $419,900$130/sqft |
Source: | ||
| 4/26/2024 | Listed for sale | $419,900+15.4%$130/sqft |
Source: | ||
| 8/20/2021 | Sold | $363,817+2.5%$113/sqft |
Source: | ||
Public tax history
| Year | Property taxes | Tax assessment |
|---|---|---|
| 2024 | $10,777 +6.5% | $138,725 +11.7% |
| 2023 | $10,118 +6% | $124,217 +10.7% |
| 2022 | $9,542 +122.1% | $112,221 +129.4% |
Find assessor info on the county website
Neighborhood: 61761
Nearby schools
GreatSchools rating
- 7/10Sugar Creek Elementary SchoolGrades: PK-5Distance: 1.5 mi
- 5/10Kingsley Jr High SchoolGrades: 6-8Distance: 3.4 mi
- 8/10Normal Community High SchoolGrades: 9-12Distance: 1.3 mi
Schools provided by the listing agent
- Elementary: Sugar Creek Elementary
- Middle: Kingsley Jr High
- High: Normal Community High School
- District: 5
Source: MRED as distributed by MLS GRID. This data may not be complete. We recommend contacting the local school district to confirm school assignments for this home.
Get pre-qualified for a loan
At Zillow Home Loans, we can pre-qualify you in as little as 5 minutes with no impact to your credit score.An equal housing lender. NMLS #10287.

