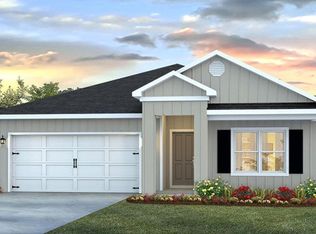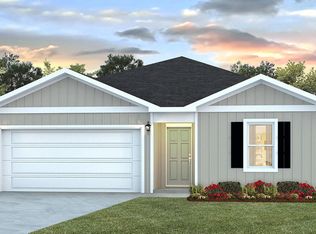Sold for $304,900 on 12/27/23
$304,900
2624 Saltgrass Way, Crestview, FL 32536
4beds
1,787sqft
Single Family Residence
Built in 2023
0.25 Acres Lot
$309,700 Zestimate®
$171/sqft
$1,995 Estimated rent
Maximize your home sale
Get more eyes on your listing so you can sell faster and for more.
Home value
$309,700
$294,000 - $325,000
$1,995/mo
Zestimate® history
Loading...
Owner options
Explore your selling options
What's special
AWESOME & ALMOST COMPLETE BRAND NEW construction in Silver Lake Village Community. The highly desirable Open Design Cali model with 4 beds, 2 baths, covered back patio, 2-car garage & a Smart Home Connect System with several convenient devices. A well-designed kitchen offers relaxed living with QUARTZ countertops, lg. island bar, quite dishwasher, beautiful stainless appliances, pantry, & spacious dining area. Bedroom 1 & the adjoining bath feature a large walk-in closet, extra storage closet, double sinks, QUARTZ countertops & a large shower. Striking (EVP) wood-look flooring & PLUSH carpet in the bedrooms. Durable Hardie exterior adds to the GREAT curb appeal located in a fast-growing area. Easy drive to the airport, military base, Ft. Walton/Destin area beaches & minutes to golfing.
Zillow last checked: 8 hours ago
Listing updated: October 27, 2024 at 02:49pm
Listed by:
Olesya Chatraw 850-543-3548,
DR Horton Realty of Northwest Florida LLC
Bought with:
Outside Selling Member
ECN - Unknown Office
Source: ECAOR,MLS#: 928478 Originating MLS: Emerald Coast
Originating MLS: Emerald Coast
Facts & features
Interior
Bedrooms & bathrooms
- Bedrooms: 4
- Bathrooms: 2
- Full bathrooms: 2
Primary bedroom
- Features: See Remarks
Bedroom
- Level: First
Kitchen
- Level: First
Heating
- Electric
Cooling
- Electric
Appliances
- Included: Dishwasher, Disposal, Microwave, Smooth Stovetop Rnge, Electric Range, Warranty Provided, Electric Water Heater
- Laundry: Washer/Dryer Hookup
Features
- Kitchen Island, Recessed Lighting, Pantry, Split Bedroom, Bedroom, Great Room, Kitchen
- Flooring: Vinyl, Floor WW Carpet New
- Windows: Double Pane Windows
- Common walls with other units/homes: No Common Walls
Interior area
- Total structure area: 1,787
- Total interior livable area: 1,787 sqft
Property
Parking
- Total spaces: 2
- Parking features: Attached, Garage Door Opener
- Attached garage spaces: 2
Features
- Stories: 1
- Patio & porch: Patio Covered, Covered Porch
- Pool features: None
Lot
- Size: 0.25 Acres
Details
- Parcel number: 294N232000000A0020
- Zoning description: Resid Single Family
Construction
Type & style
- Home type: SingleFamily
- Architectural style: Craftsman Style
- Property subtype: Single Family Residence
Materials
- Frame, Siding CmntFbrHrdBrd
- Foundation: Slab
- Roof: Roof Dimensional Shg
Condition
- Construction Complete
- Year built: 2023
Utilities & green energy
- Sewer: Septic Tank
- Water: Public
Community & neighborhood
Security
- Security features: Smoke Detector(s)
Location
- Region: Crestview
- Subdivision: Silver Lake Village
HOA & financial
HOA
- Has HOA: Yes
- HOA fee: $452 annually
- Services included: Maintenance Grounds, Management
Other
Other facts
- Listing terms: Conventional,FHA,RHS,VA Loan
- Road surface type: Paved
Price history
| Date | Event | Price |
|---|---|---|
| 7/31/2025 | Listing removed | $1,995$1/sqft |
Source: Zillow Rentals | ||
| 6/3/2025 | Price change | $1,995-9.3%$1/sqft |
Source: Zillow Rentals | ||
| 6/3/2025 | Listing removed | $315,000$176/sqft |
Source: | ||
| 5/22/2025 | Listed for rent | $2,200$1/sqft |
Source: Zillow Rentals | ||
| 4/17/2025 | Listed for sale | $315,000+3.3%$176/sqft |
Source: | ||
Public tax history
| Year | Property taxes | Tax assessment |
|---|---|---|
| 2024 | $2,575 +5899.2% | $257,933 +8619.8% |
| 2023 | $43 | $2,958 |
Find assessor info on the county website
Neighborhood: 32536
Nearby schools
GreatSchools rating
- 6/10Bob Sikes Elementary SchoolGrades: PK-5Distance: 2 mi
- 8/10Davidson Middle SchoolGrades: 6-8Distance: 1.4 mi
- 4/10Crestview High SchoolGrades: 9-12Distance: 1.7 mi
Schools provided by the listing agent
- Elementary: Bob Sikes
- Middle: Davidson
- High: Crestview
Source: ECAOR. This data may not be complete. We recommend contacting the local school district to confirm school assignments for this home.

Get pre-qualified for a loan
At Zillow Home Loans, we can pre-qualify you in as little as 5 minutes with no impact to your credit score.An equal housing lender. NMLS #10287.
Sell for more on Zillow
Get a free Zillow Showcase℠ listing and you could sell for .
$309,700
2% more+ $6,194
With Zillow Showcase(estimated)
$315,894

