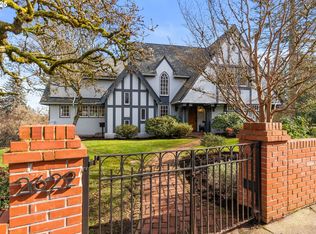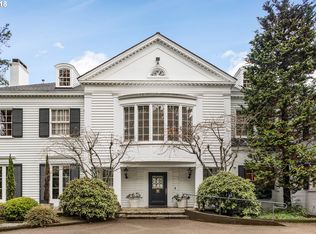Sold
$2,247,700
2624 SW Talbot Rd, Portland, OR 97201
5beds
5,541sqft
Residential, Single Family Residence
Built in 1929
0.47 Acres Lot
$2,226,900 Zestimate®
$406/sqft
$6,610 Estimated rent
Home value
$2,226,900
$2.07M - $2.41M
$6,610/mo
Zestimate® history
Loading...
Owner options
Explore your selling options
What's special
Nestled in a coveted location, this exceptional home, designed by Architect Jamieson Parker, effortlessly blends timeless elegance with the finest modern comforts. After a thoughtful andextensive renovation, the property now offers a seamless combination of 21st-century amenities and systems, while retaining its classic architectural elements like intricate molding, leaded glass windows, wainscoting, and custom built- ins. The light-filled formal living and dining spaces invite both relaxation and social gatherings, opening gracefully to a spacious back terrace overlooking views of Mt. Hood. The gourmet kitchen, featuring high-end appliances, sleek marble and granite countertops, and a generously sized island, is designed for both intimate dinners and effortless entertaining. The luxurious primary suite is a true retreat, complete with a marble fireplace and a spa-inspired bathroom that invites you to unwind and rejuvenate. The additional bedrooms are equally stunning, each featuring beautifully appointed marble bathrooms. The lower level enhances the lifestyle experience with a spacious family room, an exercise room or fifth bedroom, and ample storage. Set on nearly half an acre, the property includes lush, manicured gardens, a European courtyard, and a private terrace with a gas fireplace and infrared heater—creating an ideal setting for year-round outdoor living and entertaining. This remarkable home perfectly marries historic charm with modern sophistication, offering an elevated lifestyle just steps from scenic trails, parks, top-tier schools, high-tech hubs, and the vibrant city life. [Home Energy Score = 1. HES Report at https://rpt.greenbuildingregistry.com/hes/OR10191458]
Zillow last checked: 8 hours ago
Listing updated: May 15, 2025 at 03:29am
Listed by:
Macey Laurick 503-730-4576,
Windermere Realty Trust
Bought with:
Courtney Davies, 200201013
Where, Inc
Source: RMLS (OR),MLS#: 796217507
Facts & features
Interior
Bedrooms & bathrooms
- Bedrooms: 5
- Bathrooms: 5
- Full bathrooms: 4
- Partial bathrooms: 1
- Main level bathrooms: 1
Primary bedroom
- Features: Fireplace, Double Sinks, Marble, Shower, Soaking Tub, Suite, Walkin Closet, Wood Floors
- Level: Upper
- Area: 306
- Dimensions: 18 x 17
Bedroom 2
- Features: Builtin Features, Double Closet, Suite, Wood Floors
- Level: Upper
- Area: 221
- Dimensions: 17 x 13
Bedroom 3
- Features: Builtin Features, Closet, Wood Floors
- Level: Upper
- Area: 169
- Dimensions: 13 x 13
Bedroom 4
- Features: Double Closet, Marble, Shower, Suite, Wood Floors
- Level: Upper
- Area: 198
- Dimensions: 18 x 11
Dining room
- Features: French Doors, Wood Floors
- Level: Main
- Area: 255
- Dimensions: 17 x 15
Family room
- Features: High Ceilings, Wallto Wall Carpet
- Level: Lower
- Area: 561
- Dimensions: 33 x 17
Kitchen
- Features: Builtin Range, Builtin Refrigerator, Dishwasher, Eating Area, Butlers Pantry, Granite, Marble, Wood Floors
- Level: Main
- Area: 255
- Width: 15
Living room
- Features: Builtin Features, Fireplace, French Doors, Wood Floors
- Level: Main
- Area: 442
- Dimensions: 26 x 17
Office
- Features: Builtin Features, Closet, Vaulted Ceiling, Wood Floors
- Level: Upper
- Area: 324
- Dimensions: 18 x 18
Heating
- Hot Water, Fireplace(s)
Cooling
- Central Air
Appliances
- Included: Built-In Range, Built-In Refrigerator, Dishwasher, Microwave, Range Hood, Gas Water Heater
- Laundry: Laundry Room
Features
- Granite, High Ceilings, Marble, Sound System, Vaulted Ceiling(s), Wainscoting, Double Closet, Shower, Suite, Built-in Features, Closet, Eat-in Kitchen, Butlers Pantry, Double Vanity, Soaking Tub, Walk-In Closet(s), Kitchen Island
- Flooring: Heated Tile, Wall to Wall Carpet, Wood
- Doors: French Doors
- Basement: Daylight,Exterior Entry,Finished
- Number of fireplaces: 2
- Fireplace features: Gas
Interior area
- Total structure area: 5,541
- Total interior livable area: 5,541 sqft
Property
Parking
- Total spaces: 2
- Parking features: Driveway, On Street, Garage Door Opener, Attached
- Attached garage spaces: 2
- Has uncovered spaces: Yes
Features
- Stories: 4
- Patio & porch: Covered Patio, Deck
- Exterior features: Garden, Yard, Exterior Entry
- Has view: Yes
- View description: Mountain(s), Trees/Woods
Lot
- Size: 0.47 Acres
- Features: Level, Private, SqFt 20000 to Acres1
Details
- Parcel number: R173409
Construction
Type & style
- Home type: SingleFamily
- Architectural style: Traditional
- Property subtype: Residential, Single Family Residence
Materials
- Stucco, Wood Siding
- Roof: Composition
Condition
- Updated/Remodeled
- New construction: No
- Year built: 1929
Utilities & green energy
- Gas: Gas
- Sewer: Public Sewer
- Water: Public
Community & neighborhood
Location
- Region: Portland
- Subdivision: Portland Heights
Other
Other facts
- Listing terms: Call Listing Agent,Cash,Conventional
- Road surface type: Paved
Price history
| Date | Event | Price |
|---|---|---|
| 5/14/2025 | Sold | $2,247,700-0.1%$406/sqft |
Source: | ||
| 4/17/2025 | Pending sale | $2,250,000$406/sqft |
Source: | ||
| 4/7/2025 | Listed for sale | $2,250,000+94%$406/sqft |
Source: | ||
| 7/5/2007 | Sold | $1,160,000+78.5%$209/sqft |
Source: Public Record Report a problem | ||
| 4/15/2002 | Sold | $650,000$117/sqft |
Source: Public Record Report a problem | ||
Public tax history
| Year | Property taxes | Tax assessment |
|---|---|---|
| 2025 | $28,073 +1.8% | $1,101,400 +3% |
| 2024 | $27,589 +0.4% | $1,069,330 +3% |
| 2023 | $27,485 +2.2% | $1,038,190 +3% |
Find assessor info on the county website
Neighborhood: Southwest Hills
Nearby schools
GreatSchools rating
- 9/10Ainsworth Elementary SchoolGrades: K-5Distance: 0.4 mi
- 5/10West Sylvan Middle SchoolGrades: 6-8Distance: 2.8 mi
- 8/10Lincoln High SchoolGrades: 9-12Distance: 1.2 mi
Schools provided by the listing agent
- Elementary: Ainsworth
- Middle: West Sylvan
- High: Lincoln
Source: RMLS (OR). This data may not be complete. We recommend contacting the local school district to confirm school assignments for this home.
Get a cash offer in 3 minutes
Find out how much your home could sell for in as little as 3 minutes with a no-obligation cash offer.
Estimated market value$2,226,900
Get a cash offer in 3 minutes
Find out how much your home could sell for in as little as 3 minutes with a no-obligation cash offer.
Estimated market value
$2,226,900

