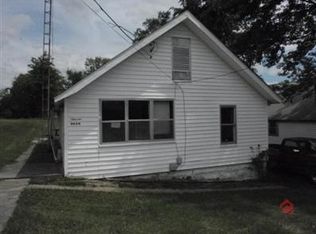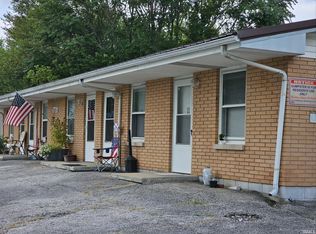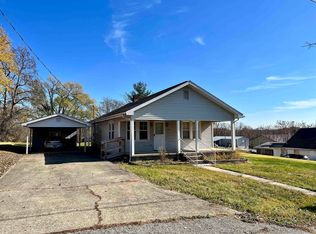**HIGHEST & BEST DUE FRIDAY 9/9 BY 9AM** WELCOME HOME TO YOUR NEXT INVESTMENT PROPERTY WITH TONS OF POTENTIAL FOR A FLIP PROJECT OR RENTAL PROPERTY! THIS 2 BEDROOM, 1 BATHROOM IS ON A LONG CITY LOT WITH PLENTY OF BACKYARD SPACE TO PLAY. STEP INSIDE YOUR FRONT DOOR INTO THE LIVING ROOM THAT FLOWS INTO THE KITCHEN. OFF OF THE KITCHEN YOU HAVE A SPACIOUS LAUNDRY ROOM AREA. OFF OF THE LIVING SPACE YOU HAVE A LARGE MASTER BEDROOM WITH SPACIOUS WALK-IN CLOSET AS WELL AS ANOTHER BEDROOM AND A FULL BATHROOM. THIS HOME IS BEING SOLD AS-IS. HOME DOES COME COMPLETE WITH KITCHEN APPLIANCES, WASHER AND DRYER. UTILITY AVERAGES ARE: DUKE ($158/MONTH), CENTERPOINT GAS ($122/MONTH), BEDFORD CITY UTILITIES FOR WATER, SEWER AND TRASH ($94/MONTH) AND COMCAST.
This property is off market, which means it's not currently listed for sale or rent on Zillow. This may be different from what's available on other websites or public sources.


