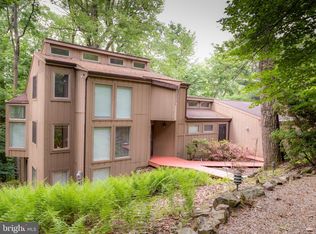Sold for $430,000
$430,000
2624 Pennwood Rd, Lancaster, PA 17601
5beds
2,128sqft
Single Family Residence
Built in 1979
0.43 Acres Lot
$448,500 Zestimate®
$202/sqft
$3,128 Estimated rent
Home value
$448,500
$426,000 - $475,000
$3,128/mo
Zestimate® history
Loading...
Owner options
Explore your selling options
What's special
Nice Contemporary home located on a wooded lot in East Hempfield township's Pennwood neighborhood. Feels like stepping into the mountains. Enjoy the magnificent living room with a large stone fireplace with heatilator. Surrounded by large windows. It adjoins the kitchen with loads of counter space. There is a first-floor bedroom and full bath. The second floor has two bedrooms, one which has a cathedral ceiling and a full bath. There is daylight lower level that has a large living / den area with fireplace and a kitchenette plus 2 bedrooms and an additional full bath. There is a 2-car garage and nice wrap around decks. Come see this great home. Buyer agent to confirm Sq Footage tax records may not be accurate.
Zillow last checked: 8 hours ago
Listing updated: June 05, 2025 at 09:15am
Listed by:
Andy Esbenshade 717-286-9299,
Berkshire Hathaway HomeServices Homesale Realty
Bought with:
Jackie Rhoads, RS289523
RE/MAX Reliance
Source: Bright MLS,MLS#: PALA2066866
Facts & features
Interior
Bedrooms & bathrooms
- Bedrooms: 5
- Bathrooms: 3
- Full bathrooms: 3
- Main level bathrooms: 1
- Main level bedrooms: 1
Bedroom 1
- Level: Main
- Area: 132 Square Feet
- Dimensions: 12 x 11
Bedroom 2
- Level: Upper
- Area: 192 Square Feet
- Dimensions: 16 x 12
Bedroom 3
- Level: Upper
- Area: 132 Square Feet
- Dimensions: 12 x 11
Bedroom 4
- Level: Lower
- Area: 72 Square Feet
- Dimensions: 9 x 8
Bedroom 5
- Level: Lower
- Area: 64 Square Feet
- Dimensions: 8 x 8
Dining room
- Features: Living/Dining Room Combo
- Level: Main
- Area: 160 Square Feet
- Dimensions: 16 x 10
Family room
- Level: Lower
- Area: 450 Square Feet
- Dimensions: 30 x 15
Other
- Level: Upper
- Area: 54 Square Feet
- Dimensions: 9 x 6
Other
- Level: Main
- Area: 63 Square Feet
- Dimensions: 9 x 7
Other
- Level: Lower
- Area: 56 Square Feet
- Dimensions: 8 x 7
Kitchen
- Level: Main
- Area: 117 Square Feet
- Dimensions: 13 x 9
Living room
- Features: Fireplace - Other
- Level: Main
- Area: 592 Square Feet
- Dimensions: 37 x 16
Heating
- Heat Pump, Electric
Cooling
- Central Air, Electric
Appliances
- Included: Dishwasher, Disposal, Oven/Range - Electric, Electric Water Heater
- Laundry: Hookup
Features
- Ceiling Fan(s), Combination Dining/Living, Dining Area, Kitchen - Efficiency, Cathedral Ceiling(s), Dry Wall, Wood Walls
- Flooring: Carpet, Vinyl
- Doors: Storm Door(s)
- Windows: Double Pane Windows
- Basement: Full
- Number of fireplaces: 2
- Fireplace features: Stone
Interior area
- Total structure area: 2,128
- Total interior livable area: 2,128 sqft
- Finished area above ground: 2,128
- Finished area below ground: 0
Property
Parking
- Total spaces: 4
- Parking features: Built In, Garage Faces Side, Asphalt, Attached, Driveway
- Attached garage spaces: 2
- Uncovered spaces: 2
Accessibility
- Accessibility features: None
Features
- Levels: Two and One Half
- Stories: 2
- Patio & porch: Deck
- Pool features: None
- Has view: Yes
- View description: Trees/Woods
Lot
- Size: 0.43 Acres
- Features: Corner Lot, Irregular Lot, Wooded, Suburban
Details
- Additional structures: Above Grade, Below Grade
- Parcel number: 2904957800000
- Zoning: RESIDENTIAL
- Special conditions: Standard
Construction
Type & style
- Home type: SingleFamily
- Architectural style: Contemporary
- Property subtype: Single Family Residence
Materials
- Block, Frame, Stick Built, Stone
- Foundation: Block
- Roof: Asphalt,Shingle
Condition
- Good
- New construction: No
- Year built: 1979
Utilities & green energy
- Electric: 200+ Amp Service
- Sewer: Public Sewer
- Water: Public
Community & neighborhood
Location
- Region: Lancaster
- Subdivision: Pennwood
- Municipality: EAST HEMPFIELD TWP
Other
Other facts
- Listing agreement: Exclusive Right To Sell
- Listing terms: Cash,Conventional
- Ownership: Fee Simple
Price history
| Date | Event | Price |
|---|---|---|
| 6/5/2025 | Sold | $430,000$202/sqft |
Source: | ||
| 5/12/2025 | Pending sale | $430,000$202/sqft |
Source: | ||
| 5/7/2025 | Price change | $430,000-4.4%$202/sqft |
Source: | ||
| 4/11/2025 | Listed for sale | $450,000$211/sqft |
Source: | ||
Public tax history
| Year | Property taxes | Tax assessment |
|---|---|---|
| 2025 | $6,435 +2.9% | $289,500 |
| 2024 | $6,256 +2% | $289,500 |
| 2023 | $6,131 +2.8% | $289,500 |
Find assessor info on the county website
Neighborhood: 17601
Nearby schools
GreatSchools rating
- 8/10Rohrerstown El SchoolGrades: K-6Distance: 0.9 mi
- 7/10Centerville Middle SchoolGrades: 7-8Distance: 1.2 mi
- 9/10Hempfield Senior High SchoolGrades: 9-12Distance: 3.1 mi
Schools provided by the listing agent
- District: Hempfield
Source: Bright MLS. This data may not be complete. We recommend contacting the local school district to confirm school assignments for this home.
Get pre-qualified for a loan
At Zillow Home Loans, we can pre-qualify you in as little as 5 minutes with no impact to your credit score.An equal housing lender. NMLS #10287.
Sell with ease on Zillow
Get a Zillow Showcase℠ listing at no additional cost and you could sell for —faster.
$448,500
2% more+$8,970
With Zillow Showcase(estimated)$457,470
