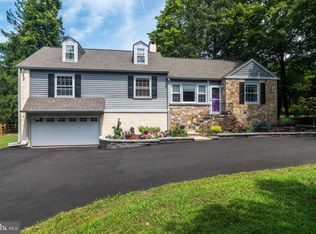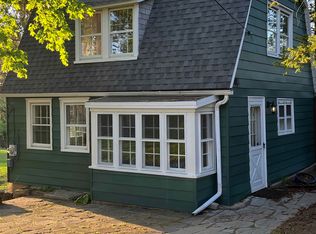Sold for $830,800 on 05/19/23
$830,800
2624 N Sugan Rd, New Hope, PA 18938
3beds
2,300sqft
Single Family Residence
Built in 1944
0.91 Acres Lot
$912,400 Zestimate®
$361/sqft
$5,092 Estimated rent
Home value
$912,400
$858,000 - $967,000
$5,092/mo
Zestimate® history
Loading...
Owner options
Explore your selling options
What's special
Welcome to 2624 N Sugan Road! This home is warm and cozy during the winter months, and open and airy during the spring, summer and fall. With nearly an acre of private, fenced-in, backyard space, it is a great place for eating al fresco or sitting by the firepit with a view of the night sky. The property is rural and quiet, yet close to downtown New Hope and minutes away from all schools in the award-winning New Hope-Solebury School District. A quick drive gets you to grocery stores, restaurants, the canal towpath, and the beloved Peddler’s Village. Over the past five years, the sellers have updated every room with love and care. This home has a newly renovated kitchen and open floor plan, great for entertaining. All three baths in the home have been updated with modern touches. Each bedroom has views to the neighboring woods surrounding the property, especially beautiful during the fall season. The freshly painted and newly carpeted walk-out basement boasts a full bathroom, new laundry room and plenty of space for a home office, recreation area and home gym. The clean garage serves as a storage space and convenient mud room. The sellers are passionate about outdoor living. They have transformed the exterior spaces to have curb appeal in the front of the house and plenty of room for entertaining in the backyard. The multi-tiered patio offers opportunity for lounging, grilling, and hosting friends and family by the fire with the occasional distant whistle of the New Hope Railroad. A large shed allows for plenty of storage for outdoor toys and equipment. The walk up attic provides plenty of storage space and endless opportunities for customization and expansion. It offers a blank canvas for additional bedrooms, a home office, or a spacious recreational area, limited only by your imagination. Don’t miss the opportunity to make this house your HOME.
Zillow last checked: 8 hours ago
Listing updated: March 06, 2024 at 05:01am
Listed by:
Christopher Thude 215-817-0261,
RE/MAX Access,
Co-Listing Agent: Steven Osiecki 215-400-2617,
RE/MAX Access
Bought with:
Revi Haviv, RS355167
Addison Wolfe Real Estate
Source: Bright MLS,MLS#: PABU2047534
Facts & features
Interior
Bedrooms & bathrooms
- Bedrooms: 3
- Bathrooms: 3
- Full bathrooms: 3
- Main level bathrooms: 2
- Main level bedrooms: 3
Basement
- Area: 800
Heating
- Forced Air, Oil
Cooling
- Central Air, Electric
Appliances
- Included: Water Heater
Features
- Basement: Full,Finished
- Has fireplace: No
Interior area
- Total structure area: 3,625
- Total interior livable area: 2,300 sqft
- Finished area above ground: 1,500
- Finished area below ground: 800
Property
Parking
- Total spaces: 8
- Parking features: Built In, Basement, Covered, Garage Faces Side, Garage Door Opener, Inside Entrance, Oversized, Attached, Driveway
- Attached garage spaces: 2
- Uncovered spaces: 6
Accessibility
- Accessibility features: None
Features
- Levels: Two
- Stories: 2
- Pool features: None
Lot
- Size: 0.91 Acres
Details
- Additional structures: Above Grade, Below Grade
- Parcel number: 41022077
- Zoning: R2
- Special conditions: Standard
Construction
Type & style
- Home type: SingleFamily
- Architectural style: Raised Ranch/Rambler
- Property subtype: Single Family Residence
Materials
- Frame
- Foundation: Brick/Mortar, Concrete Perimeter, Block
Condition
- New construction: No
- Year built: 1944
- Major remodel year: 2021
Utilities & green energy
- Sewer: On Site Septic
- Water: Well, Private
Community & neighborhood
Location
- Region: New Hope
- Subdivision: New Hope
- Municipality: SOLEBURY TWP
Other
Other facts
- Listing agreement: Exclusive Right To Sell
- Ownership: Fee Simple
Price history
| Date | Event | Price |
|---|---|---|
| 5/19/2023 | Sold | $830,800+19.6%$361/sqft |
Source: | ||
| 4/24/2023 | Pending sale | $694,900$302/sqft |
Source: | ||
| 4/21/2023 | Listed for sale | $694,900+82.4%$302/sqft |
Source: | ||
| 3/20/2018 | Sold | $381,000-3.5%$166/sqft |
Source: Public Record | ||
| 1/17/2018 | Price change | $394,990-1.3%$172/sqft |
Source: Walter Studley Real Estate Sal #1001257103 | ||
Public tax history
| Year | Property taxes | Tax assessment |
|---|---|---|
| 2026 | $5,619 +0.7% | $33,200 |
| 2025 | $5,582 +5.4% | $33,200 |
| 2024 | $5,295 +0.7% | $33,200 |
Find assessor info on the county website
Neighborhood: 18938
Nearby schools
GreatSchools rating
- 7/10New Hope-Solebury Upper El SchoolGrades: 3-5Distance: 1 mi
- 8/10New Hope-Solebury Middle SchoolGrades: 6-8Distance: 1.1 mi
- 8/10New Hope-Solebury High SchoolGrades: 9-12Distance: 1.1 mi
Schools provided by the listing agent
- District: New Hope-solebury
Source: Bright MLS. This data may not be complete. We recommend contacting the local school district to confirm school assignments for this home.

Get pre-qualified for a loan
At Zillow Home Loans, we can pre-qualify you in as little as 5 minutes with no impact to your credit score.An equal housing lender. NMLS #10287.
Sell for more on Zillow
Get a free Zillow Showcase℠ listing and you could sell for .
$912,400
2% more+ $18,248
With Zillow Showcase(estimated)
$930,648
