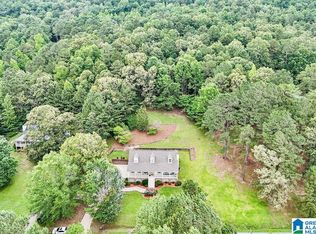RARE find! Unique properties like this dont come along often! In addition to a beautiful completely updated 3800 sf home, this property sits on 9+ acres, and includes a 4,000sf reception hall, guest cabin, and shop! The homes inviting front porch is perfect for relaxing and taking in all this amazing property has to offer! So many wonderful features...hardwood floors, fabulous master suite with huge walk-in closet, stone fireplace, french doors, & 2 laundry rooms! Beautiful kitchen features a huge island, stone countertops, tile backsplash, farmhouse sink, & adjacent sunroom. And thats just the house! The reception hall includes a full service kitchen w/ commercial sink, stove/oven, 2 dishwashers, laundry room, full & 1/2 bath, surround sound, projector, & 2 HVAC units. Also included, a 1200sf shop with concrete floor, 3 exterior stalls, & stubbed for bathroom/kitchen. 500sf guest cabin includes full bath, kitchenette, loft bedroom, & 2nd story deck! Dont miss this opportunity!
This property is off market, which means it's not currently listed for sale or rent on Zillow. This may be different from what's available on other websites or public sources.
