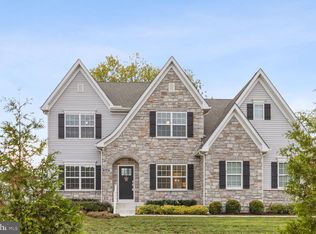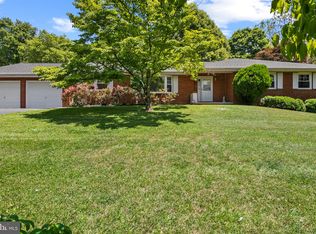**THIS HOME IS BUILT AND MOVE IN READY!!***BEAUTIFUL OPEN CONCEPT CUSTOM "COVINGTON" FLOORPLAN & CRAFTSMAN STYLE EXTERIOR WITH FRONT PORCH, PILLARS + STONE ACCENTS ** ENTER INTO INVITING FOYER WITH ENGINEERED HARDWOODS THROUGHOUT FIRST FLOOR**GOURMET KITCHEN WITH QUARTZ COUNTERS ** UPGRADED STAINLESS STEEL APPLIANCES INCLUDING GAS COOKTOP & ENTERTAINING ISLAND WITH SEATING** HUGE WALK-IN PANTRY* **KITCHEN OPENS TO FAMILY ROOM AND EATING AREA WITH LARGE BRIGHT WINDOWS AND GAS FIREPLACE** 9 FT CEILINGS ON 1ST FLOOR AND LOWER LEVEL***1ST FLOOR LIBRARY + SEPARATE DINING ROOM**GARAGE ENTRY INTO SPACIOUS MUDROOM WITH PLENTY OF STORAGE SPACE AND WALK-IN COAT CLOSET** HARDWOOD STAIRS LEAD TO LOFT/LANDING AREA AND LEAD TO MASTER SUITE W/ OVERSIZED HIS AND HERS WALK-IN CLOSETS + LUXURY "SERENITY" BATH FEATURING FREESTANDING TUB, DUAL VANITIES, + LUXURY SHOWER**SECONDARY BEDROOMS ARE LARGE AND ALL HAVE WALK-IN CLOSETS****3 FULL BATHS (BUDDY BATH AND 1 GUEST SUITE)ON UPPER LEVEL +2ND FLOOR LAUNDRY TOO...ALL THIS ON LOVELY 1/2 ACRE PUBLIC WATER, SEWER, AND GAS LOT** NO HOA** AWARD WINNING SCHOOLS **ROUTES 70, 99,29, MINUTES AWAY ***( Home on front lot (2628) is Sold and occupied - please be considerate if driving by) **2624 is Lot 7 on rendering in pics**
This property is off market, which means it's not currently listed for sale or rent on Zillow. This may be different from what's available on other websites or public sources.

