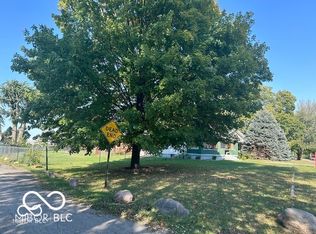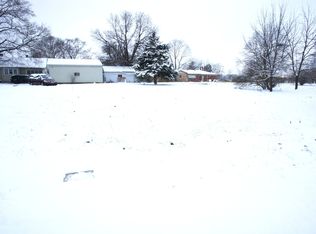Years of love & devotion given to this charming home. Old-style covered porch welcomes you before entering to see the amazing hardwood flooring & built-in cabinets in the DR. 2 BD on main level & possible 3rd in basement. Potential full bath in basement just needs some finishing touches. Full bath on main level has recently been remodeled as well as part of the kitchen. Walking outside thru the enclosed back porch, you'll find a fenced yard, deck off the large storage barn and an additional oversized garage. Perfect for someone who loves to make projects! The vacant lot next door is also included! Home being sold AS-IS.
This property is off market, which means it's not currently listed for sale or rent on Zillow. This may be different from what's available on other websites or public sources.

