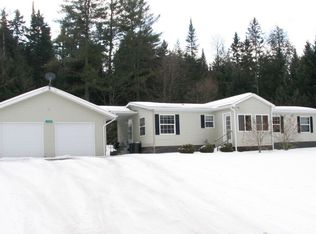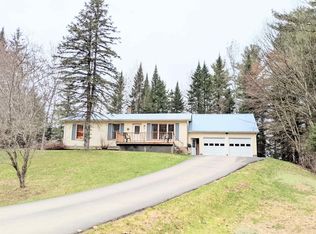Closed
Listed by:
Flex Realty Group,
Flex Realty 802-399-2860
Bought with: StoneCrest Properties, LLC2
$350,000
2624 Lily Pond Road, Lyndon, VT 05851
2beds
2,112sqft
Ranch
Built in 1968
3.7 Acres Lot
$359,400 Zestimate®
$166/sqft
$1,431 Estimated rent
Home value
$359,400
Estimated sales range
Not available
$1,431/mo
Zestimate® history
Loading...
Owner options
Explore your selling options
What's special
Welcome home to this beautiful and well-loved ranch nestled on 3.7 acres, right across the road from Lyndon Town School. As you drive up the paved driveway, you’ll appreciate the meticulously landscaped yard, inviting you to explore the wonders within. The breezeway connects the garage to the main house, providing sheltered access. Park your vehicles with ease in the attached two-car garage. The heart of this home is the updated kitchen, where culinary delights come to life. The dining room offers ample space for gatherings with friends and family. Large windows flood the living room with sunshine, creating a warm and inviting atmosphere. Imagine cozy evenings by the fireplace, surrounded by the beauty of nature. Restful nights await in the two comfortable bedrooms. The full bathroom ensures convenience for all. The family room, complete with a woodstove, is perfect for movie nights or game days. Need extra space? The bonus room awaits your creative touch—use it as a home office, gym, or hobby room. Explore the 3.7 acres of land, where possibilities abound. Minutes away from Burke Mountain and the renowned Kingdom Trails, adventure awaits at your doorstep.
Zillow last checked: 8 hours ago
Listing updated: July 02, 2024 at 07:31am
Listed by:
Flex Realty Group,
Flex Realty 802-399-2860
Bought with:
Kelly Deth
StoneCrest Properties, LLC2
Source: PrimeMLS,MLS#: 4995163
Facts & features
Interior
Bedrooms & bathrooms
- Bedrooms: 2
- Bathrooms: 1
- Full bathrooms: 1
Heating
- Propane, Baseboard
Cooling
- Other
Appliances
- Included: Gas Cooktop, Dishwasher, Dryer, Wall Oven, Refrigerator, Washer
Features
- Flooring: Carpet, Ceramic Tile, Hardwood, Vinyl
- Basement: Concrete,Full,Partially Finished,Interior Stairs,Interior Entry
Interior area
- Total structure area: 2,736
- Total interior livable area: 2,112 sqft
- Finished area above ground: 1,488
- Finished area below ground: 624
Property
Parking
- Total spaces: 2
- Parking features: Paved
- Garage spaces: 2
Features
- Levels: One
- Stories: 1
- Frontage length: Road frontage: 366
Lot
- Size: 3.70 Acres
- Features: Country Setting, Landscaped, Level
Details
- Additional structures: Outbuilding
- Parcel number: 36911410990
- Zoning description: Residential
Construction
Type & style
- Home type: SingleFamily
- Architectural style: Ranch
- Property subtype: Ranch
Materials
- Clapboard Exterior
- Foundation: Concrete
- Roof: Metal
Condition
- New construction: No
- Year built: 1968
Utilities & green energy
- Electric: 100 Amp Service
- Sewer: Concrete, Drywell
- Utilities for property: Phone
Community & neighborhood
Location
- Region: Lyndonville
Other
Other facts
- Road surface type: Paved
Price history
| Date | Event | Price |
|---|---|---|
| 6/28/2024 | Sold | $350,000-4.1%$166/sqft |
Source: | ||
| 6/21/2024 | Contingent | $365,000$173/sqft |
Source: | ||
| 5/11/2024 | Listed for sale | $365,000$173/sqft |
Source: | ||
Public tax history
| Year | Property taxes | Tax assessment |
|---|---|---|
| 2024 | -- | $162,800 |
| 2023 | -- | $162,800 |
| 2022 | -- | $162,800 |
Find assessor info on the county website
Neighborhood: 05851
Nearby schools
GreatSchools rating
- 4/10Lyndon Town SchoolGrades: PK-8Distance: 0.1 mi
Schools provided by the listing agent
- Elementary: Lyndon Town Elementary School
- Middle: Lyndon Town Elementary School
Source: PrimeMLS. This data may not be complete. We recommend contacting the local school district to confirm school assignments for this home.
Get pre-qualified for a loan
At Zillow Home Loans, we can pre-qualify you in as little as 5 minutes with no impact to your credit score.An equal housing lender. NMLS #10287.

