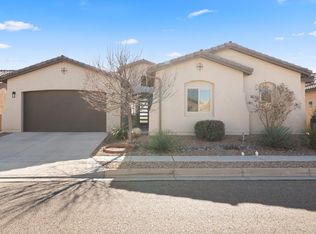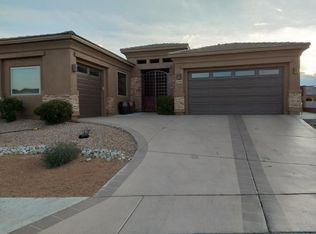Sold
Price Unknown
2624 La Luz Cir NE, Rio Rancho, NM 87144
3beds
1,714sqft
Single Family Residence
Built in 2018
6,534 Square Feet Lot
$435,700 Zestimate®
$--/sqft
$2,293 Estimated rent
Home value
$435,700
$414,000 - $457,000
$2,293/mo
Zestimate® history
Loading...
Owner options
Explore your selling options
What's special
LUXURY LIVING in immaculate 3 bed/2 bath or 2 bedroom w/flex room, 3 car gar. Solid SANTA FE vibe w/Southwest extras and high-end finishes is warm & inviting. Wood beams in great room & foyer, complemented by coved ceilings, Kiva fireplace, lighted nicho & more. Kitchen equipped with double ovens, glass canopy range hood, and all appliances convey, incl. Sodeco softener, and -2 yr old dishwasher. Serene outdoor space on great corner lot, facing west and backing to east, offering a lovely Mtn. view from the back incl. night-time Valley lights. Gardener's paradise, filled with fruit trees including Honey Crisp apple, peach, and an ornamental cherry. Relax to the soothing sound of a fountain, controlled remotely, surrounded by orange trumpet vines. PID PAID. Schedule your showing now.
Zillow last checked: 8 hours ago
Listing updated: October 20, 2025 at 12:01pm
Listed by:
The Buchman Group 505-554-4173,
Real Broker, LLC
Bought with:
Lydia Shewchuk, 50336
Realty One of New Mexico
Source: SWMLS,MLS#: 1058203
Facts & features
Interior
Bedrooms & bathrooms
- Bedrooms: 3
- Bathrooms: 2
- Full bathrooms: 1
- 3/4 bathrooms: 1
Primary bedroom
- Level: Main
- Area: 197.43
- Dimensions: 14.9 x 13.25
Bedroom 2
- Level: Main
- Area: 139.85
- Dimensions: 12.83 x 10.9
Bedroom 3
- Level: Main
- Area: 135.13
- Dimensions: 11.75 x 11.5
Dining room
- Level: Main
- Area: 148.31
- Dimensions: 13.9 x 10.67
Kitchen
- Level: Main
- Area: 179.31
- Dimensions: 13.9 x 12.9
Living room
- Level: Main
- Area: 258.57
- Dimensions: 16.9 x 15.3
Heating
- Central, Forced Air, Natural Gas
Cooling
- Central Air, Refrigerated
Appliances
- Included: Built-In Gas Oven, Built-In Gas Range, Cooktop, Double Oven, Dryer, Dishwasher, Disposal, Microwave, Refrigerator, Range Hood, Water Softener Owned, Washer
- Laundry: Washer Hookup, Electric Dryer Hookup, Gas Dryer Hookup
Features
- Beamed Ceilings, Breakfast Bar, Ceiling Fan(s), Cove Ceiling, Dual Sinks, Entrance Foyer, Great Room, High Speed Internet, Kitchen Island, Main Level Primary, Pantry, Shower Only, Separate Shower, Walk-In Closet(s)
- Flooring: Carpet, Tile
- Windows: Double Pane Windows, Insulated Windows, Low-Emissivity Windows, Vinyl
- Has basement: No
- Number of fireplaces: 1
- Fireplace features: Kiva
Interior area
- Total structure area: 1,714
- Total interior livable area: 1,714 sqft
Property
Parking
- Total spaces: 3
- Parking features: Attached, Door-Multi, Garage, Two Car Garage
- Attached garage spaces: 3
Accessibility
- Accessibility features: Wheelchair Access
Features
- Levels: One
- Stories: 1
- Patio & porch: Covered, Patio
- Exterior features: Private Yard, Water Feature, Sprinkler/Irrigation
- Pool features: Community
- Fencing: Wall
Lot
- Size: 6,534 sqft
- Features: Corner Lot, Landscaped, Planned Unit Development, Trees
Details
- Parcel number: 1012076222338
- Zoning description: R-4
Construction
Type & style
- Home type: SingleFamily
- Property subtype: Single Family Residence
Materials
- Frame, Synthetic Stucco
- Roof: Pitched,Tile
Condition
- Resale
- New construction: No
- Year built: 2018
Details
- Builder name: Abrazo
Utilities & green energy
- Sewer: Public Sewer
- Water: Public
- Utilities for property: Cable Available, Electricity Connected, Natural Gas Connected, Phone Available, Sewer Connected, Underground Utilities, Water Connected
Green energy
- Energy efficient items: Windows
- Energy generation: None
- Water conservation: Water-Smart Landscaping
Community & neighborhood
Security
- Security features: Security System, Smoke Detector(s)
Location
- Region: Rio Rancho
HOA & financial
HOA
- Has HOA: Yes
- HOA fee: $336 quarterly
- Services included: Clubhouse, Common Areas, Pool(s)
- Association name: Mariposa Community Association
Other
Other facts
- Listing terms: Cash,Conventional,FHA,VA Loan
- Road surface type: Paved
Price history
| Date | Event | Price |
|---|---|---|
| 5/17/2024 | Sold | -- |
Source: | ||
| 4/12/2024 | Pending sale | $441,250$257/sqft |
Source: | ||
| 4/11/2024 | Listed for sale | $441,250$257/sqft |
Source: | ||
| 4/2/2024 | Pending sale | $441,250$257/sqft |
Source: | ||
| 3/5/2024 | Listed for sale | $441,250$257/sqft |
Source: | ||
Public tax history
| Year | Property taxes | Tax assessment |
|---|---|---|
| 2025 | $4,607 +34.1% | $132,019 +38.5% |
| 2024 | $3,436 +2.6% | $95,341 +3% |
| 2023 | $3,348 +1.9% | $92,564 +3% |
Find assessor info on the county website
Neighborhood: 87144
Nearby schools
GreatSchools rating
- 7/10Vista Grande Elementary SchoolGrades: K-5Distance: 3.8 mi
- 8/10Mountain View Middle SchoolGrades: 6-8Distance: 5.9 mi
- 7/10V Sue Cleveland High SchoolGrades: 9-12Distance: 4 mi
Schools provided by the listing agent
- Elementary: Vista Grande
- Middle: Mountain View
- High: V. Sue Cleveland
Source: SWMLS. This data may not be complete. We recommend contacting the local school district to confirm school assignments for this home.
Get a cash offer in 3 minutes
Find out how much your home could sell for in as little as 3 minutes with a no-obligation cash offer.
Estimated market value$435,700
Get a cash offer in 3 minutes
Find out how much your home could sell for in as little as 3 minutes with a no-obligation cash offer.
Estimated market value
$435,700

