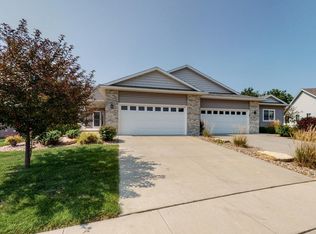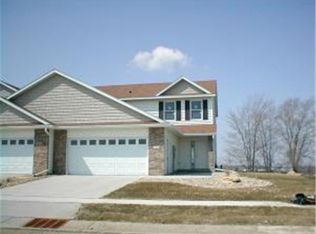Closed
$455,000
2624 Hawk Ridge Ct SE, Rochester, MN 55904
4beds
3,110sqft
Townhouse Side x Side
Built in 2016
7,840.8 Square Feet Lot
$461,700 Zestimate®
$146/sqft
$2,630 Estimated rent
Home value
$461,700
$420,000 - $503,000
$2,630/mo
Zestimate® history
Loading...
Owner options
Explore your selling options
What's special
Check out this beautiful side-by-side townhome in Hawk Ridge! It's been thoughtfully upgraded and is in amazing condition. Enjoy stunning sunset views from the west-facing deck and backyard-especially when the trees are in full bloom for added privacy. With 4 bedrooms, 3 baths, and over 2700 FSF, this home offers plenty of space to live and entertain. The main floor is bright and open with vaulted ceilings, gorgeous cabinetry, durable flooring, and a cozy sunroom that leads to the deck. The kitchen features granite countertops, a center island, slate appliances, and added storage systems. The primary suite has a walk-in closet and private 3/4 bath, and there's also a second bedroom, full bath, and laundry on this level. Downstairs, you'll find two additional bedrooms, a full bath, a spacious family room, flex space, and extra storage. Don't miss this opportunity for main-floor living in an HOA community with amenities you won't find elsewhere. Conveniently located just 11 minutes from downtown, close to shopping, bike trails, and more!
Zillow last checked: 8 hours ago
Listing updated: May 06, 2025 at 05:01am
Listed by:
Chris Fierst 507-513-3468,
Edina Realty, Inc.,
Allison Danckwart 507-261-3824
Bought with:
Chad Carpenter
Elcor Realty of Rochester Inc.
Source: NorthstarMLS as distributed by MLS GRID,MLS#: 6647221
Facts & features
Interior
Bedrooms & bathrooms
- Bedrooms: 4
- Bathrooms: 3
- Full bathrooms: 3
Bedroom 1
- Level: Main
Bedroom 2
- Level: Main
Bedroom 3
- Level: Lower
Bedroom 4
- Level: Lower
Family room
- Level: Lower
Kitchen
- Level: Main
Living room
- Level: Main
Sun room
- Level: Main
Other
- Level: Lower
Heating
- Forced Air, Fireplace(s)
Cooling
- Central Air
Appliances
- Included: Air-To-Air Exchanger, Cooktop, Dishwasher, Disposal, Dryer, Freezer, Humidifier, Microwave, Refrigerator, Stainless Steel Appliance(s), Washer
Features
- Basement: Block,Daylight,Drain Tiled,Finished,Partially Finished,Sump Pump
- Number of fireplaces: 1
- Fireplace features: Gas, Living Room
Interior area
- Total structure area: 3,110
- Total interior livable area: 3,110 sqft
- Finished area above ground: 1,555
- Finished area below ground: 1,200
Property
Parking
- Total spaces: 2
- Parking features: Attached, Garage Door Opener, Heated Garage, Insulated Garage
- Attached garage spaces: 2
- Has uncovered spaces: Yes
- Details: Garage Dimensions (22x24), Garage Door Height (8), Garage Door Width (16)
Accessibility
- Accessibility features: Grab Bars In Bathroom
Features
- Levels: One
- Stories: 1
- Patio & porch: Deck
- Has private pool: Yes
- Pool features: In Ground, Heated, Outdoor Pool, Shared
Lot
- Size: 7,840 sqft
- Dimensions: 54 x 143
- Features: Many Trees
Details
- Foundation area: 1555
- Parcel number: 631832069902
- Zoning description: Residential-Single Family
Construction
Type & style
- Home type: Townhouse
- Property subtype: Townhouse Side x Side
- Attached to another structure: Yes
Materials
- Vinyl Siding, Block
- Roof: Age Over 8 Years,Asphalt
Condition
- Age of Property: 9
- New construction: No
- Year built: 2016
Utilities & green energy
- Electric: Circuit Breakers, 100 Amp Service, Power Company: Minnesota Power
- Gas: Natural Gas
- Sewer: City Sewer/Connected
- Water: City Water/Connected
Community & neighborhood
Location
- Region: Rochester
- Subdivision: Hawk Ridge
HOA & financial
HOA
- Has HOA: Yes
- HOA fee: $275 monthly
- Amenities included: Other
- Services included: Maintenance Structure, Hazard Insurance, Lawn Care, Other, Maintenance Grounds, Professional Mgmt, Recreation Facility, Trash, Shared Amenities, Snow Removal
- Association name: Matik Management
- Association phone: 507-216-0064
Price history
| Date | Event | Price |
|---|---|---|
| 3/27/2025 | Sold | $455,000-2.2%$146/sqft |
Source: | ||
| 2/7/2025 | Pending sale | $465,000$150/sqft |
Source: | ||
| 2/1/2025 | Listed for sale | $465,000+14.8%$150/sqft |
Source: | ||
| 3/31/2022 | Sold | $405,000-2.4%$130/sqft |
Source: | ||
| 2/18/2022 | Pending sale | $414,900$133/sqft |
Source: | ||
Public tax history
| Year | Property taxes | Tax assessment |
|---|---|---|
| 2024 | $5,373 | $436,400 +2.3% |
| 2023 | -- | $426,700 +5.1% |
| 2022 | $5,128 +5.2% | $406,000 +9.1% |
Find assessor info on the county website
Neighborhood: 55904
Nearby schools
GreatSchools rating
- 5/10Pinewood Elementary SchoolGrades: PK-5Distance: 0.3 mi
- 4/10Willow Creek Middle SchoolGrades: 6-8Distance: 0.4 mi
- 9/10Mayo Senior High SchoolGrades: 8-12Distance: 1.4 mi
Schools provided by the listing agent
- Elementary: Pinewood
- Middle: Willow Creek
- High: Mayo
Source: NorthstarMLS as distributed by MLS GRID. This data may not be complete. We recommend contacting the local school district to confirm school assignments for this home.
Get a cash offer in 3 minutes
Find out how much your home could sell for in as little as 3 minutes with a no-obligation cash offer.
Estimated market value
$461,700

