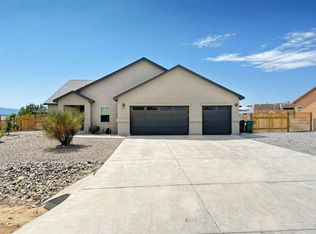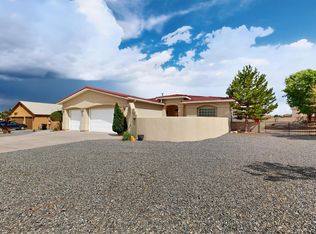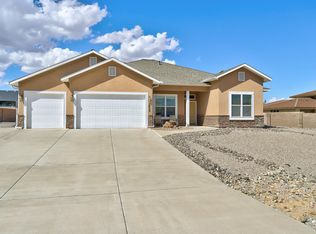Sold
Price Unknown
2624 Globe Ct NE, Rio Rancho, NM 87124
5beds
3,325sqft
Single Family Residence
Built in 2006
0.5 Acres Lot
$648,400 Zestimate®
$--/sqft
$3,108 Estimated rent
Home value
$648,400
$597,000 - $707,000
$3,108/mo
Zestimate® history
Loading...
Owner options
Explore your selling options
What's special
This beautifully built home on a half-acre lot has five huge bedrooms, two owner's suites to allow for multigenerational living, and boasts incredible views of the Sandias! It features an open floor plan with oak wood floors, all-new premium window coverings, and new stucco and exterior paint. Enjoy your breakfast in the spacious kitchen with stainless appliances and a walk-in pantry, relax after work in the living room in front of the gas fireplace, and end your day by relaxing in the brand new hot tub while checking out your beautiful mountain views. The finished garage has a workbench, oversized garage doors, and pull-down attic space. Side yard access has plenty of space to park your RV/boat. Sellers are moving out of state soon-make an offer! Huge 86'' tv included w/ acceptable offer!
Zillow last checked: 8 hours ago
Listing updated: April 04, 2025 at 09:41am
Listed by:
Sharla D Parsons 505-506-5579,
ERA Summit
Bought with:
Katherine Gilmore Mosley, 38434
Vista Encantada Realtors, LLC
Source: SWMLS,MLS#: 1060654
Facts & features
Interior
Bedrooms & bathrooms
- Bedrooms: 5
- Bathrooms: 3
- Full bathrooms: 2
- 3/4 bathrooms: 1
Primary bedroom
- Level: Main
- Area: 501.7
- Dimensions: 29 x 17.3
Kitchen
- Level: Main
- Area: 186.15
- Dimensions: 12.75 x 14.6
Living room
- Level: Main
- Area: 334.85
- Dimensions: 18.5 x 18.1
Heating
- Central, Forced Air, Multiple Heating Units
Cooling
- Multi Units, Refrigerated
Appliances
- Included: Cooktop, Double Oven, Dryer, Dishwasher, Disposal, Instant Hot Water, Microwave, Refrigerator, Range Hood, Self Cleaning Oven, Washer
- Laundry: Washer Hookup, Electric Dryer Hookup, Gas Dryer Hookup
Features
- Ceiling Fan(s), Dual Sinks, Jack and Jill Bath, Main Level Primary, Multiple Primary Suites, Pantry, Shower Only, Separate Shower
- Flooring: Tile, Wood
- Windows: Double Pane Windows, Insulated Windows, Vinyl
- Has basement: No
- Number of fireplaces: 1
- Fireplace features: Blower Fan, Gas Log
Interior area
- Total structure area: 3,325
- Total interior livable area: 3,325 sqft
Property
Parking
- Total spaces: 3
- Parking features: Attached, Garage, Garage Door Opener, Storage, Workshop in Garage
- Attached garage spaces: 3
Features
- Levels: One
- Stories: 1
- Patio & porch: Covered, Patio
- Exterior features: Hot Tub/Spa, Private Yard, Sprinkler/Irrigation
- Has spa: Yes
- Has view: Yes
Lot
- Size: 0.50 Acres
- Features: Views, Xeriscape
Details
- Additional structures: Gazebo
- Parcel number: R025195
- Zoning description: R-1
Construction
Type & style
- Home type: SingleFamily
- Property subtype: Single Family Residence
Materials
- Frame, Synthetic Stucco, Rock
- Roof: Metal,Pitched
Condition
- Resale
- New construction: No
- Year built: 2006
Details
- Builder name: Artistic Homes
Utilities & green energy
- Sewer: Public Sewer
- Water: Public
- Utilities for property: Cable Available, Electricity Connected, Natural Gas Connected, Phone Available, Water Connected
Green energy
- Energy generation: None
- Water conservation: Water-Smart Landscaping
Community & neighborhood
Security
- Security features: Smoke Detector(s)
Location
- Region: Rio Rancho
Other
Other facts
- Listing terms: Cash,Conventional,FHA,VA Loan
Price history
| Date | Event | Price |
|---|---|---|
| 7/1/2024 | Sold | -- |
Source: | ||
| 5/24/2024 | Pending sale | $630,000$189/sqft |
Source: | ||
| 5/19/2024 | Price change | $630,000-1.6%$189/sqft |
Source: | ||
| 5/17/2024 | Price change | $640,000-1.4%$192/sqft |
Source: | ||
| 5/8/2024 | Price change | $649,000-3.9%$195/sqft |
Source: | ||
Public tax history
| Year | Property taxes | Tax assessment |
|---|---|---|
| 2025 | $6,919 +0.7% | $200,276 +1.9% |
| 2024 | $6,870 +51.7% | $196,609 +49.9% |
| 2023 | $4,528 +2.1% | $131,192 +3% |
Find assessor info on the county website
Neighborhood: Solar Village/Mid-Unser
Nearby schools
GreatSchools rating
- 7/10Ernest Stapleton Elementary SchoolGrades: K-5Distance: 0.7 mi
- 5/10Lincoln Middle SchoolGrades: 6-8Distance: 0.7 mi
- 7/10Rio Rancho High SchoolGrades: 9-12Distance: 0.9 mi
Schools provided by the listing agent
- Middle: Rio Rancho
Source: SWMLS. This data may not be complete. We recommend contacting the local school district to confirm school assignments for this home.
Get a cash offer in 3 minutes
Find out how much your home could sell for in as little as 3 minutes with a no-obligation cash offer.
Estimated market value$648,400
Get a cash offer in 3 minutes
Find out how much your home could sell for in as little as 3 minutes with a no-obligation cash offer.
Estimated market value
$648,400


