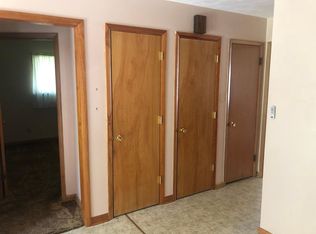Closed
Price Unknown
2624 E Linwood Street, Springfield, MO 65804
3beds
1,629sqft
Single Family Residence
Built in 1958
9,583.2 Square Feet Lot
$238,200 Zestimate®
$--/sqft
$1,604 Estimated rent
Home value
$238,200
$214,000 - $262,000
$1,604/mo
Zestimate® history
Loading...
Owner options
Explore your selling options
What's special
Great new price on this beauty in Glendale Schools! Welcome home to this classic Mid-Century home with lots of modern updates! Gleaming original hardwood floors greet you as you enter the large formal living room. Great natural light from the new windows! You'll step into a full chef's kitchen, with granite, stainless steel appliances and abundant cabinetry. Room to entertain! The Family room/second living area facing the backyard is perfect for company, or to cozy up and watch TV. Down the hall, you will find two beautifully updated bathrooms, one with custom vanity and deluxe jacuzzi tub. 3 generous bedrooms, and lots of storage. Outside, a private patio area and backyard with firepit and storage building for mowers, toys and more. Fully fenced backyard. @ car garage, quiet neighborhood close to shopping, dining, and more. Lots to see, lots to love!
Zillow last checked: 8 hours ago
Listing updated: September 19, 2024 at 01:16pm
Listed by:
Julie Vanvig Burnell 417-413-6900,
EXP Realty LLC
Bought with:
Dawn Alexander, 2018006580
Sturdy Real Estate
Source: SOMOMLS,MLS#: 60272795
Facts & features
Interior
Bedrooms & bathrooms
- Bedrooms: 3
- Bathrooms: 2
- Full bathrooms: 1
- 1/2 bathrooms: 1
Heating
- Forced Air, Natural Gas
Cooling
- Ceiling Fan(s), Central Air
Appliances
- Included: Dishwasher, Disposal, Free-Standing Electric Oven, Gas Water Heater, Microwave, Refrigerator
- Laundry: Main Level, W/D Hookup
Features
- Granite Counters, Internet - Cable, Internet - Fiber Optic
- Flooring: Hardwood, Vinyl
- Doors: Storm Door(s)
- Windows: Blinds, Double Pane Windows, Shutters
- Has basement: No
- Attic: Pull Down Stairs
- Has fireplace: Yes
- Fireplace features: Gas
Interior area
- Total structure area: 1,629
- Total interior livable area: 1,629 sqft
- Finished area above ground: 1,629
- Finished area below ground: 0
Property
Parking
- Total spaces: 2
- Parking features: Driveway, Garage Faces Front
- Attached garage spaces: 2
- Has uncovered spaces: Yes
Features
- Levels: One
- Stories: 1
- Patio & porch: Patio
- Exterior features: Cable Access, Drought Tolerant Spc, Rain Gutters
- Has spa: Yes
- Spa features: Bath
- Fencing: Chain Link
Lot
- Size: 9,583 sqft
- Dimensions: 70 x 138
- Features: Curbs, Landscaped
Details
- Additional structures: Outbuilding
- Parcel number: 881228302017
Construction
Type & style
- Home type: SingleFamily
- Architectural style: Ranch,Traditional
- Property subtype: Single Family Residence
Materials
- Brick, Vinyl Siding, Frame
- Foundation: Crawl Space, Slab
- Roof: Composition
Condition
- Year built: 1958
Utilities & green energy
- Sewer: Public Sewer
- Water: Public
- Utilities for property: Cable Available
Community & neighborhood
Location
- Region: Springfield
- Subdivision: Lincoln Village
Other
Other facts
- Listing terms: Cash,Conventional,FHA,VA Loan
- Road surface type: Concrete, Asphalt
Price history
| Date | Event | Price |
|---|---|---|
| 9/19/2024 | Sold | -- |
Source: | ||
| 8/13/2024 | Pending sale | $230,000$141/sqft |
Source: | ||
| 7/30/2024 | Price change | $230,000-2.1%$141/sqft |
Source: | ||
| 7/11/2024 | Listed for sale | $235,000$144/sqft |
Source: | ||
Public tax history
| Year | Property taxes | Tax assessment |
|---|---|---|
| 2024 | $1,127 +0.6% | $21,000 |
| 2023 | $1,120 +11.1% | $21,000 +13.7% |
| 2022 | $1,009 +0% | $18,470 |
Find assessor info on the county website
Neighborhood: Oak Grove
Nearby schools
GreatSchools rating
- 8/10Pittman Elementary SchoolGrades: K-5Distance: 0.4 mi
- 9/10Hickory Hills Middle SchoolGrades: 6-8Distance: 4.8 mi
- 8/10Glendale High SchoolGrades: 9-12Distance: 1.7 mi
Schools provided by the listing agent
- Elementary: SGF-Pittman
- Middle: SGF-Hickory Hills
- High: SGF-Glendale
Source: SOMOMLS. This data may not be complete. We recommend contacting the local school district to confirm school assignments for this home.

