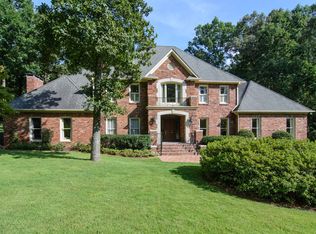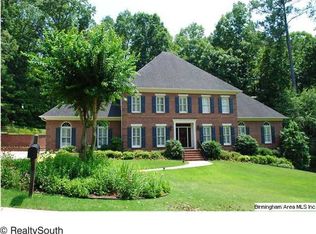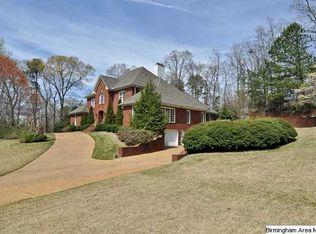Sold for $1,100,000 on 05/17/24
$1,100,000
2624 Dolly Ridge Rd, Vestavia, AL 35243
7beds
8,155sqft
Single Family Residence
Built in 1987
1.01 Acres Lot
$1,241,200 Zestimate®
$135/sqft
$6,738 Estimated rent
Home value
$1,241,200
$1.12M - $1.39M
$6,738/mo
Zestimate® history
Loading...
Owner options
Explore your selling options
What's special
Reduced! Move in Ready! Gorgeous Brick Home zoned Dolly Ridge elementary with so much space and all the extras! ML and Bsmt garages. Private entrance to Au Pair Suite above ML garage. Full Finished Bsmt w/Cellar Room, gym, 2 full baths, kitchen, den, BR and walk out patio to amazing newly redesigned rear yard with turf, fire pit/grill and beautiful landscaping w/ up lighting. 2nd Floor includes 4 BRs 3 Full baths and 2 bonus rooms. ML features 2 story foyer w/electric lift on chandelier for cleaning, all hardwoods, Master suite w/ fireplace in sitting area, wet bar off den, gorgeous white kitchen open to den, banquet dining room, formal living room and walk out rear deck with covered open porch. Neutral fashion paint in whole house. Updates: Hdwd added to stairs and upstairs hallway in 2019, kitchen refresh 2019, 2nd floor baths 2019, backyard Reno 2022, Deck freshly painted 2024, Soffit/Fascia wood replacements and freshly painted 2024. This one is ready and waiting for you!
Zillow last checked: 8 hours ago
Listing updated: June 01, 2024 at 11:32am
Listed by:
Jenny Headley 205-577-1936,
ARC Realty Vestavia,
Jan Collier 205-835-9699,
ARC Realty Vestavia
Bought with:
John Palieschesky
Flat Fee Real Estate Birmingha
Source: GALMLS,MLS#: 21371842
Facts & features
Interior
Bedrooms & bathrooms
- Bedrooms: 7
- Bathrooms: 7
- Full bathrooms: 6
- 1/2 bathrooms: 1
Primary bedroom
- Level: First
Bedroom 1
- Level: Second
Bedroom 2
- Level: Second
Bedroom 3
- Level: Second
Bedroom 4
- Level: Basement
Bathroom 1
- Level: Second
Dining room
- Level: First
Family room
- Level: First
Kitchen
- Features: Stone Counters, Breakfast Bar, Eat-in Kitchen, Kitchen Island, Pantry
- Level: First
Basement
- Area: 2241
Heating
- 3+ Systems (HEAT), Forced Air, Zoned
Cooling
- 3+ Systems (COOL), Central Air, Electric, Zoned, Ceiling Fan(s)
Appliances
- Included: Convection Oven, Gas Cooktop, Dishwasher, Disposal, Double Oven, Microwave, Refrigerator, Stainless Steel Appliance(s), Gas Water Heater
- Laundry: Electric Dryer Hookup, Washer Hookup, Main Level, Laundry Room, Laundry (ROOM), Yes
Features
- Multiple Staircases, Recessed Lighting, Wet Bar, High Ceilings, Crown Molding, Smooth Ceilings, Linen Closet, Separate Shower, Double Vanity, Shared Bath, Sitting Area in Master, Tub/Shower Combo, Walk-In Closet(s), In-Law Floorplan
- Flooring: Carpet, Concrete, Hardwood, Tile
- Doors: French Doors
- Windows: Double Pane Windows
- Basement: Full,Partially Finished,Daylight
- Attic: Walk-In,Walk-up,Yes
- Number of fireplaces: 3
- Fireplace features: Brick (FIREPL), Gas Starter, Stone, Den, Master Bedroom, Recreation Room, Gas
Interior area
- Total interior livable area: 8,155 sqft
- Finished area above ground: 5,914
- Finished area below ground: 2,241
Property
Parking
- Total spaces: 3
- Parking features: Attached, Basement, Driveway, Off Street, Parking (MLVL), Garage Faces Front
- Attached garage spaces: 3
- Has uncovered spaces: Yes
Features
- Levels: 2+ story
- Patio & porch: Covered, Open (PATIO), Patio, Covered (DECK), Open (DECK), Deck
- Exterior features: Lighting, Sprinkler System
- Pool features: None
- Has spa: Yes
- Spa features: Bath
- Fencing: Fenced
- Has view: Yes
- View description: None
- Waterfront features: No
Lot
- Size: 1.01 Acres
- Features: Corner Lot, Few Trees, Subdivision
Details
- Parcel number: 2800283000019.035
- Special conditions: N/A
Construction
Type & style
- Home type: SingleFamily
- Property subtype: Single Family Residence
Materials
- Brick
- Foundation: Basement
Condition
- Year built: 1987
Utilities & green energy
- Water: Public
- Utilities for property: Sewer Connected
Green energy
- Energy efficient items: Thermostat
Community & neighborhood
Community
- Community features: Curbs
Location
- Region: Vestavia
- Subdivision: Country Ridge
HOA & financial
HOA
- Has HOA: Yes
- HOA fee: $125 annually
- Services included: Maintenance Grounds
Other
Other facts
- Road surface type: Paved
Price history
| Date | Event | Price |
|---|---|---|
| 5/17/2024 | Sold | $1,100,000-7.9%$135/sqft |
Source: | ||
| 4/12/2024 | Contingent | $1,195,000$147/sqft |
Source: | ||
| 3/22/2024 | Price change | $1,195,000-7.7%$147/sqft |
Source: | ||
| 12/2/2023 | Listed for sale | $1,295,000-0.4%$159/sqft |
Source: | ||
| 9/14/2022 | Listing removed | -- |
Source: | ||
Public tax history
| Year | Property taxes | Tax assessment |
|---|---|---|
| 2025 | $19,165 +101.1% | $206,960 +100% |
| 2024 | $9,529 | $103,480 |
| 2023 | $9,529 +7.3% | $103,480 +7.2% |
Find assessor info on the county website
Neighborhood: 35243
Nearby schools
GreatSchools rating
- 10/10Vestavia Hills Elementary Dolly RidgeGrades: PK-5Distance: 0.3 mi
- 10/10Louis Pizitz Middle SchoolGrades: 6-8Distance: 3 mi
- 8/10Vestavia Hills High SchoolGrades: 10-12Distance: 1.5 mi
Schools provided by the listing agent
- Elementary: Vestavia - Dolly Ridge
- Middle: Pizitz
- High: Vestavia Hills
Source: GALMLS. This data may not be complete. We recommend contacting the local school district to confirm school assignments for this home.
Get a cash offer in 3 minutes
Find out how much your home could sell for in as little as 3 minutes with a no-obligation cash offer.
Estimated market value
$1,241,200
Get a cash offer in 3 minutes
Find out how much your home could sell for in as little as 3 minutes with a no-obligation cash offer.
Estimated market value
$1,241,200


