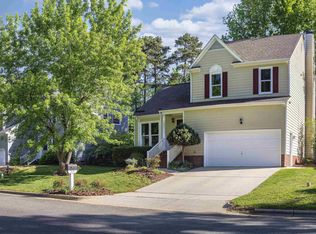Take the headache out of your home search with this Beautiful and Convenient North Raleigh home. With new interior paint, flooring, exterior power wash, and whole-house professional cleaning, this home is just perfect in time for the holidays. Meet many of your space needs with the 4 spacious bedrooms, separate dining/living and family room. Enjoy your morning coffee in the breakfast area or on the exterior deck. The home is just minutes away from shopping, dining, and medical facilities.
This property is off market, which means it's not currently listed for sale or rent on Zillow. This may be different from what's available on other websites or public sources.
