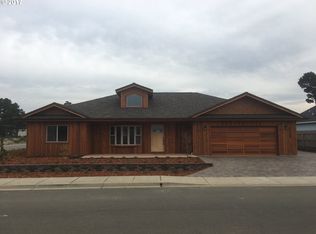GLORIOUS GOOD TIMES AT THE BEACH! Gorgeous new construction, must see home features marble entry w/ modern chandelier dripping crystals!, 9-24 ft. ceilings, great room, gourmet kitchen, granite & exquisite lighting throughout, 2 Masters, 4 bed/ 3.5 baths, wood, marble, porcelain tile floors, hammered copper sinks, wine cooler, stone sculpture fountain, large covered stone patio, low maintenance yard, RV/Boat Parking w/ Hookups. Quick walk through trees on path to world class Bandon Beaches!
This property is off market, which means it's not currently listed for sale or rent on Zillow. This may be different from what's available on other websites or public sources.

