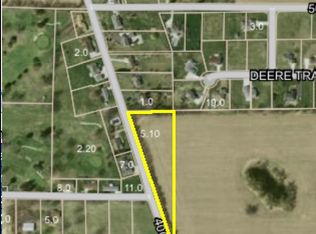Closed
$365,000
2624 Bessmore Park Rd, Rochester, IN 46975
3beds
3,097sqft
Single Family Residence
Built in 1970
0.69 Acres Lot
$395,200 Zestimate®
$--/sqft
$1,902 Estimated rent
Home value
$395,200
$375,000 - $419,000
$1,902/mo
Zestimate® history
Loading...
Owner options
Explore your selling options
What's special
~~MULTIPLE OFFERS RECEIVED. Highest and Best due by May 23 @11 a.m.~~ From the inside to the outside...you'll be impressed! This well-maintained 3 bedroom, 3 bath home has over 3,000 sq. ft. of finished living space, picturesque golf course views from the main and upper levels, and an in-ground swimming pool for hours of summertime entertainment and enjoyment! ~~ The main floor of the home showcases an open concept design that seamlessly integrates the kitchen, living room, and casual dining area, creating a spacious and modern living space. The inviting living room features a wood-burning fireplace, while the great room boasts a breathtaking floor-to-ceiling stone fireplace. Both fireplaces are equipped with convenient gas starters. The large kitchen has an abundance of storage and counter space, stainless steel appliances, and a large, walk-in pantry. The spacious formal dining room is perfect for hosting gatherings with family and friends. A bedroom on the main floor has been converted into a spacious laundry room with a full bath conveniently located nearby. The laundry room could be reverted back to a fourth bedroom, with laundry relocated back to main floor hall closet. The second level of the home offers a spacious primary bedroom with remodeled en suite bath, as well as two additional bedrooms and remodeled hall bath. The basement adds to the allure of this home with three finished rooms, including a dedicated theater room complete with a large projection screen. Entertain guests effortlessly in the spacious wet bar and pool table room, where a pool table awaits and is included with the home. Step outside and you'll enjoy a large patio overlooking the golf course and a 20x40 fully enclosed cedar-fenced pool area adding privacy and security to this outdoor oasis. The 24x18 heated garage and pool house offers a full bathroom with shower for convenience. Don't miss out on the opportunity to own this exceptional property that combines comfort, style, and endless entertainment possibilities.
Zillow last checked: 8 hours ago
Listing updated: June 26, 2023 at 07:23am
Listed by:
Kerrie Drury Cell:574-607-3890,
RE/MAX 100
Bought with:
Gwen Hornstein
Rochester Realty, LLC
Source: IRMLS,MLS#: 202316585
Facts & features
Interior
Bedrooms & bathrooms
- Bedrooms: 3
- Bathrooms: 3
- Full bathrooms: 3
Bedroom 1
- Level: Upper
Bedroom 2
- Level: Upper
Heating
- Electric, Forced Air
Cooling
- Central Air
Appliances
- Included: Dishwasher, Microwave, Refrigerator, Exhaust Fan, Electric Oven, Electric Range
Features
- Flooring: Hardwood, Carpet, Ceramic Tile
- Basement: Crawl Space,Partial,Finished
- Number of fireplaces: 2
- Fireplace features: Family Room, Living Room
Interior area
- Total structure area: 3,396
- Total interior livable area: 3,097 sqft
- Finished area above ground: 2,444
- Finished area below ground: 653
Property
Parking
- Total spaces: 2
- Parking features: Attached
- Attached garage spaces: 2
Features
- Levels: Two
- Stories: 2
- Pool features: In Ground
- Frontage type: Golf Course
Lot
- Size: 0.69 Acres
- Dimensions: 300X100
- Features: Level, City/Town/Suburb
Details
- Additional structures: Bath House
- Parcel number: 250714320006.000009
Construction
Type & style
- Home type: SingleFamily
- Property subtype: Single Family Residence
Materials
- Vinyl Siding
- Roof: Asphalt,Shingle
Condition
- New construction: No
- Year built: 1970
Utilities & green energy
- Sewer: City
- Water: City
Community & neighborhood
Location
- Region: Rochester
- Subdivision: None
Other
Other facts
- Listing terms: Cash,Conventional,FHA
Price history
| Date | Event | Price |
|---|---|---|
| 6/22/2023 | Sold | $365,000+4.3% |
Source: | ||
| 5/19/2023 | Listed for sale | $350,000+38.3% |
Source: | ||
| 3/9/2018 | Sold | $253,000-6.3% |
Source: | ||
| 9/16/2017 | Listed for sale | $269,900+23.2%$87/sqft |
Source: LAKESHORE RLTRS, INCR #201743108 Report a problem | ||
| 12/14/2012 | Sold | $219,000 |
Source: | ||
Public tax history
| Year | Property taxes | Tax assessment |
|---|---|---|
| 2024 | $2,651 +19% | $332,300 +15.9% |
| 2023 | $2,227 -9.4% | $286,800 +24.6% |
| 2022 | $2,459 -6.5% | $230,200 -0.7% |
Find assessor info on the county website
Neighborhood: 46975
Nearby schools
GreatSchools rating
- NAColumbia Elementary SchoolGrades: PK-1Distance: 2.6 mi
- 6/10Rochester Community Md SchoolGrades: 5-7Distance: 3.1 mi
- 4/10Rochester Community High SchoolGrades: 8-12Distance: 3.2 mi
Schools provided by the listing agent
- Elementary: Columbia / Riddle
- Middle: Rochester Community
- High: Rochester Community
- District: Rochester Community School Corp.
Source: IRMLS. This data may not be complete. We recommend contacting the local school district to confirm school assignments for this home.

Get pre-qualified for a loan
At Zillow Home Loans, we can pre-qualify you in as little as 5 minutes with no impact to your credit score.An equal housing lender. NMLS #10287.
