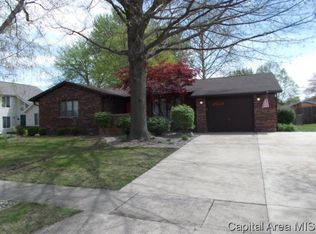Sold for $245,000 on 11/01/24
$245,000
2624 Baronne Dr, Springfield, IL 62704
3beds
2,421sqft
Single Family Residence, Residential
Built in 1974
-- sqft lot
$257,300 Zestimate®
$101/sqft
$2,139 Estimated rent
Home value
$257,300
$234,000 - $283,000
$2,139/mo
Zestimate® history
Loading...
Owner options
Explore your selling options
What's special
WOW! This classic contemporary 3BR/2.5BA two-story home in a convenient west side location is pre-inspected & move-in ready with loads of updates!! Fresh paint, updated baths & all new flooring throughout. Roof is approx.10 yrs old & HVAC is 5 yrs old. This home lives large with its soaring ceilings & practical floor plan, with all 3 (large) BRs upstairs. Enjoy the spacious living room w brand-new carpet & plenty of daylight. The mud room/Laundry area right as you walk inside from the 2-car attached garage has plenty of room for a drop zone. The open cherry kitchen w new countertops & appliances - (all that stay) opens to family room w cozy WB fireplace & spacious screened-in porch w newly stained deck & overlooks the fully fenced backyard. You will LOVE the formal dining room w textured accent wall & trendy new light fixture!! Updated ceiling fans, fixtures, hardware & more. Home is being sold AS-IS & seller has noted any items on the summary report that will be fixed prior to closing. See MLS attachments. Electric (CWLP only – no Ameren). Average CWLP bill is $260/month TOTAL, based on the last 12 months the home was lived in. Broker owned.
Zillow last checked: 8 hours ago
Listing updated: November 05, 2024 at 12:01pm
Listed by:
James J Skeeters Mobl:217-971-6775,
Keller Williams Capital
Bought with:
James J Skeeters, 475097981
Keller Williams Capital
Source: RMLS Alliance,MLS#: CA1032298 Originating MLS: Capital Area Association of Realtors
Originating MLS: Capital Area Association of Realtors

Facts & features
Interior
Bedrooms & bathrooms
- Bedrooms: 3
- Bathrooms: 3
- Full bathrooms: 2
- 1/2 bathrooms: 1
Bedroom 1
- Level: Upper
- Dimensions: 12ft 2in x 15ft 0in
Bedroom 2
- Level: Upper
- Dimensions: 10ft 11in x 12ft 8in
Bedroom 3
- Level: Upper
- Dimensions: 10ft 11in x 10ft 5in
Other
- Level: Main
- Dimensions: 10ft 1in x 12ft 8in
Other
- Area: 392
Family room
- Level: Main
- Dimensions: 15ft 1in x 11ft 11in
Kitchen
- Level: Main
- Dimensions: 15ft 7in x 12ft 11in
Laundry
- Level: Main
Living room
- Level: Main
- Dimensions: 13ft 3in x 21ft 11in
Main level
- Area: 1206
Recreation room
- Level: Lower
- Dimensions: 12ft 7in x 21ft 6in
Upper level
- Area: 823
Heating
- Electric, Baseboard
Cooling
- Central Air
Appliances
- Included: Dishwasher, Range, Refrigerator
Features
- Ceiling Fan(s), Vaulted Ceiling(s)
- Basement: Partially Finished
- Number of fireplaces: 1
- Fireplace features: Family Room, Wood Burning
Interior area
- Total structure area: 2,029
- Total interior livable area: 2,421 sqft
Property
Parking
- Total spaces: 2
- Parking features: Attached
- Attached garage spaces: 2
Features
- Levels: Two
- Patio & porch: Deck, Screened
Lot
- Dimensions: 75 x x 128
- Features: Level
Details
- Parcel number: 14310259012
Construction
Type & style
- Home type: SingleFamily
- Property subtype: Single Family Residence, Residential
Materials
- Brick, Vinyl Siding
- Foundation: Concrete Perimeter
- Roof: Shingle
Condition
- New construction: No
- Year built: 1974
Utilities & green energy
- Sewer: Public Sewer
- Water: Public
Community & neighborhood
Location
- Region: Springfield
- Subdivision: Pasfield Park West
Price history
| Date | Event | Price |
|---|---|---|
| 11/1/2024 | Sold | $245,000+4.3%$101/sqft |
Source: | ||
| 10/4/2024 | Pending sale | $234,900$97/sqft |
Source: | ||
| 10/4/2024 | Listed for sale | $234,900+134.9%$97/sqft |
Source: | ||
| 6/10/2024 | Sold | $100,000$41/sqft |
Source: Public Record | ||
Public tax history
| Year | Property taxes | Tax assessment |
|---|---|---|
| 2024 | $3,894 +6.4% | $57,356 +9.5% |
| 2023 | $3,659 +5.5% | $52,390 +5.4% |
| 2022 | $3,468 +4.6% | $49,697 +3.9% |
Find assessor info on the county website
Neighborhood: 62704
Nearby schools
GreatSchools rating
- 3/10Dubois Elementary SchoolGrades: K-5Distance: 1.5 mi
- 2/10U S Grant Middle SchoolGrades: 6-8Distance: 0.9 mi
- 7/10Springfield High SchoolGrades: 9-12Distance: 2.1 mi

Get pre-qualified for a loan
At Zillow Home Loans, we can pre-qualify you in as little as 5 minutes with no impact to your credit score.An equal housing lender. NMLS #10287.
