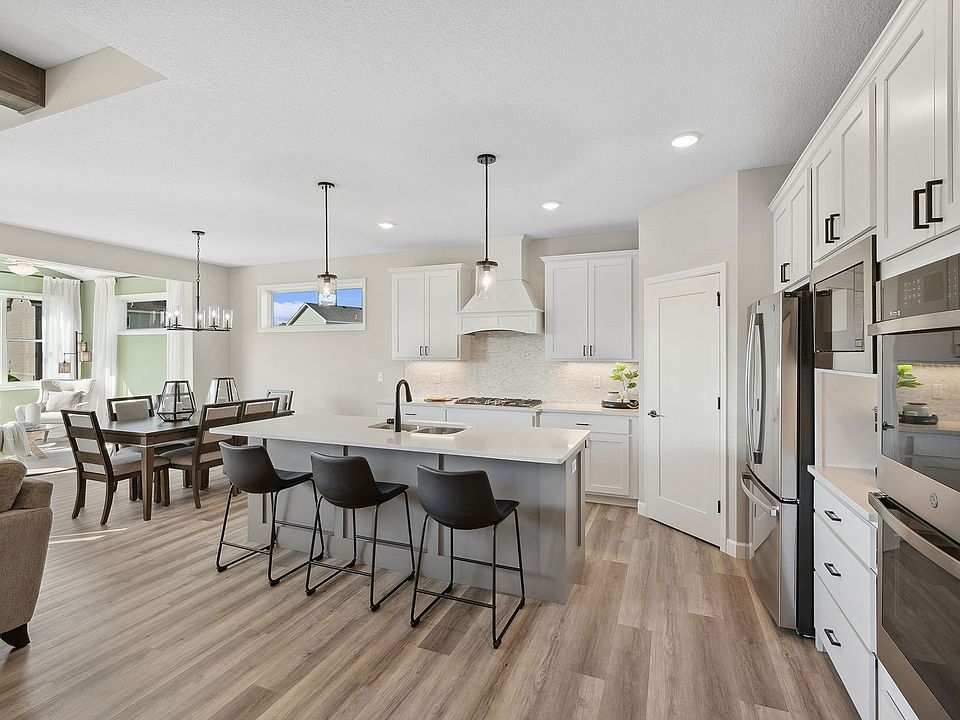See Sales Consultant about special lender incentives! NEWLY COMPLETED CONSTURCTION! JP Brooks presents the Madison villa on a cul-de-sac lot with a deep 2 car garage, 4 season porch and a 12' x 12' concrete patio in our Arbor Meadows Community in Buffalo. Luxury shower with a bench in primary suite, quartz countertops throughout, upgraded cabinets with soft close with crown molding,and a fireplace with stone surround in the living room! Sod and irrigation included, cul de sac lot, and onsite finished trim! The Desirable Arbor Meadows neighborhood has beautiful ponds and wetlands throughout. City park is attached to the neighborhood with trails that run throughout the community. Close proximity to Lake Pulaski and Buffalo High School. One level living at its finest! Pictures, photographs, colors, features, & sizes are for illustration purposes only & may vary from the home that is built. Pictures taken from a similar model. Finishes may differ. NEWLY COMPLETED CONSTURCTION!
Pending
$414,900
2624 Arbor Dr, Buffalo, MN 55313
3beds
1,740sqft
Single Family Residence
Built in 2025
8,276 sqft lot
$414,900 Zestimate®
$238/sqft
$-- HOA
What's special
Fireplace with stone surroundQuartz countertopsCul-de-sac lotBeautiful ponds and wetlands
- 88 days
- on Zillow |
- 26 |
- 0 |
Zillow last checked: 7 hours ago
Listing updated: March 25, 2025 at 01:41pm
Listed by:
Josh A Pomerleau 763-463-7580,
JPW Realty,
Amelia Champ 763-227-8493
Source: NorthstarMLS as distributed by MLS GRID,MLS#: 6655587
Travel times
Schedule tour
Select a date
Facts & features
Interior
Bedrooms & bathrooms
- Bedrooms: 3
- Bathrooms: 2
- Full bathrooms: 1
- 3/4 bathrooms: 1
Rooms
- Room types: Living Room, Dining Room, Kitchen, Bedroom 1, Bedroom 2, Bedroom 3, Foyer, Porch, Walk In Closet, Four Season Porch
Bedroom 1
- Level: Main
- Area: 156 Square Feet
- Dimensions: 12x13
Bedroom 2
- Level: Main
- Area: 110 Square Feet
- Dimensions: 11x10
Bedroom 3
- Level: Main
- Area: 110 Square Feet
- Dimensions: 11x10
Dining room
- Level: Main
- Area: 120 Square Feet
- Dimensions: 12x10
Other
- Level: Main
- Area: 121 Square Feet
- Dimensions: 11x11
Foyer
- Level: Main
- Area: 40 Square Feet
- Dimensions: 5x8
Kitchen
- Level: Main
- Area: 130 Square Feet
- Dimensions: 13x10
Living room
- Level: Main
- Area: 182 Square Feet
- Dimensions: 14x13
Porch
- Level: Main
- Area: 120 Square Feet
- Dimensions: 20x6
Walk in closet
- Level: Main
- Area: 63 Square Feet
- Dimensions: 9x7
Heating
- Forced Air, Fireplace(s)
Cooling
- Central Air
Appliances
- Included: Air-To-Air Exchanger, Dishwasher, Electric Water Heater, Microwave, Range, Refrigerator, Stainless Steel Appliance(s)
Features
- Basement: None
- Number of fireplaces: 1
- Fireplace features: Living Room
Interior area
- Total structure area: 1,740
- Total interior livable area: 1,740 sqft
- Finished area above ground: 1,740
- Finished area below ground: 0
Property
Parking
- Total spaces: 2
- Parking features: Attached, Asphalt
- Attached garage spaces: 2
Accessibility
- Accessibility features: None
Features
- Levels: One
- Stories: 1
- Patio & porch: Porch
- Pool features: None
- Fencing: None
Lot
- Size: 8,276 sqft
- Dimensions: 53ft x 5ft x 147ft x 59ft x 143ft
- Features: Irregular Lot
Details
- Foundation area: 1740
- Parcel number: 103270002070
- Zoning description: Residential-Single Family
Construction
Type & style
- Home type: SingleFamily
- Property subtype: Single Family Residence
Materials
- Brick/Stone, Vinyl Siding
- Roof: Age 8 Years or Less,Asphalt
Condition
- Age of Property: 0
- New construction: Yes
- Year built: 2025
Details
- Builder name: JP BROOKS INC
Utilities & green energy
- Electric: 150 Amp Service
- Gas: Natural Gas
- Sewer: City Sewer/Connected
- Water: City Water/Connected
Community & HOA
Community
- Subdivision: Arbor Meadows
HOA
- Has HOA: No
Location
- Region: Buffalo
Financial & listing details
- Price per square foot: $238/sqft
- Annual tax amount: $60
- Date on market: 1/31/2025
- Road surface type: Paved
About the community
PlaygroundBeachLakePark
The gorgeous Arbor Meadows development is an up-and-coming community in the city of Buffalo! This premier neighborhood will have single family homes starting in the $300,000's with beautiful ponds and wetlands throughout. Enjoy a city park attached to the neighborhood with trails that run throughout the community, as well as close proximity to Lake Pulaski and Buffalo High School.
Source: JP Brooks

