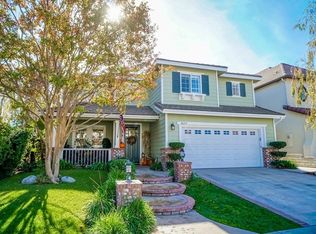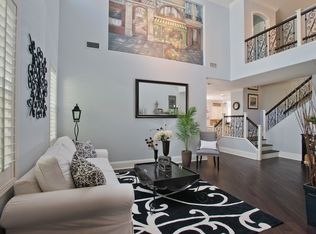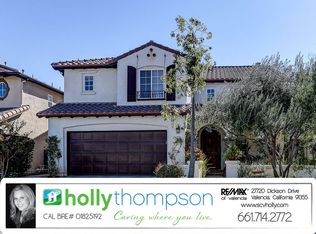Sold for $1,330,000
Listing Provided by:
Christa Farrell DRE #01875284 661-904-3761,
Pinnacle Estate Properties, Inc.
Bought with: HomeSmart Evergreen Realty
$1,330,000
26238 Beecher Ln, Stevenson Ranch, CA 91381
4beds
2,938sqft
Single Family Residence
Built in 1998
5,717 Square Feet Lot
$1,314,100 Zestimate®
$453/sqft
$5,374 Estimated rent
Home value
$1,314,100
$1.20M - $1.45M
$5,374/mo
Zestimate® history
Loading...
Owner options
Explore your selling options
What's special
Nestled in the Heart of the Highly Sought after Stevenson Ranch Community this Enchanting VIEW Home is Luxury Living at its Finest! Upon Entry you are Greeted with High Ceilings, Custom Window Treatments, Shutters, Newer Engineered Wood Flooring, and Fenestration that Bathes the Home in Natural Daylight! Boasting a Designer Kitchen complete with Butlers Pantry, Custom Lighting, Exquisite Quartzite Counter tops, and Island with Quartzite Waterfall. The Family Room with its Cozy Fireplace and Built in Entertainment Center seamlessly blends into the Kitchen Area, making it perfect for Gatherings. Currently offered as a 4 Bedroom, 3 1/2 Bathroom Home, but has the Option to have 6 Bedrooms, with the Dining Room/Office and a portion of the three Car Tandem Garage as Potential Bedroom Spaces. The Downstairs Half Bathroom is Adorned with Custom Lighting, Quartzite Counter & Backsplash. Upstairs Includes the Primary Retreat featuring a Balcony with Stunning Canyon Views & A Cozy Fireplace, Luxurious Primary Bathroom with Granite Counters and Custom Tile Backsplash & Tub Surround, Travertine Floors, Dual Vanity areas, Walk in Shower & Separate Closets, 3 Guest Bedrooms, 2 Share the Jack & Jill Bathroom, One with En-suite Bathroom. The Outdoor Space is Nothing short of a Private Retreat, Featuring a Built in Barbeque surrounded with Ample Seating, and Refrigerator, a Putting Green for the Golf Enthusiast, Awe Inspiring Views that Promise Tranquility and a Side Patio that Offers an Intimate Getaway with a Jacuzzi which is Complete with a Rock Waterfall and an Outdoor Fireplace, Making it an Ideal Space for Relaxation. Additional Upgrades Include Fresh Paint, Reverse Osmosis System, Exterior Lighting, New Jacuzzi Plaster, Refurbished Primary Suite Balcony Awning, Upgraded Laundry Room, & Newer A/C Units. Surrounded by Award Winning Schools, and Close Proximity to Shops & Restaurants.
Zillow last checked: 8 hours ago
Listing updated: July 21, 2025 at 01:01pm
Listing Provided by:
Christa Farrell DRE #01875284 661-904-3761,
Pinnacle Estate Properties, Inc.
Bought with:
Alberto Gutierrez, DRE #01331533
HomeSmart Evergreen Realty
Source: CRMLS,MLS#: SR25095313 Originating MLS: California Regional MLS
Originating MLS: California Regional MLS
Facts & features
Interior
Bedrooms & bathrooms
- Bedrooms: 4
- Bathrooms: 4
- Full bathrooms: 3
- 1/2 bathrooms: 1
- Main level bathrooms: 1
Primary bedroom
- Features: Primary Suite
Bedroom
- Features: All Bedrooms Up
Bathroom
- Features: Bathroom Exhaust Fan, Bathtub, Closet, Dual Sinks, Granite Counters, Hollywood Bath, Separate Shower, Tub Shower, Upgraded, Vanity
Bathroom
- Features: Jack and Jill Bath
Family room
- Features: Separate Family Room
Kitchen
- Features: Butler's Pantry, Kitchen Island, Kitchen/Family Room Combo, Pots & Pan Drawers, Quartz Counters, Remodeled, Self-closing Cabinet Doors, Self-closing Drawers, Updated Kitchen
Other
- Features: Walk-In Closet(s)
Heating
- Central
Cooling
- Central Air
Appliances
- Included: Barbecue, Double Oven, Dishwasher, Gas Cooktop, Refrigerator, Range Hood, Water Softener, Water To Refrigerator, Water Heater
- Laundry: Washer Hookup, Gas Dryer Hookup, Laundry Room
Features
- Balcony, Block Walls, Ceiling Fan(s), Crown Molding, Eat-in Kitchen, Granite Counters, High Ceilings, Quartz Counters, Recessed Lighting, Storage, All Bedrooms Up, Jack and Jill Bath, Primary Suite, Walk-In Closet(s)
- Flooring: Carpet, Laminate
- Doors: French Doors, Panel Doors, Sliding Doors
- Windows: Custom Covering(s), Double Pane Windows, Drapes, Plantation Shutters
- Has fireplace: Yes
- Fireplace features: Family Room, Gas, Primary Bedroom, Outside
- Common walls with other units/homes: No Common Walls
Interior area
- Total interior livable area: 2,938 sqft
Property
Parking
- Total spaces: 5
- Parking features: Door-Single, Garage, Tandem
- Attached garage spaces: 3
- Uncovered spaces: 2
Features
- Levels: Two
- Stories: 2
- Entry location: 1
- Patio & porch: Covered, Patio
- Exterior features: Awning(s), Barbecue, Lighting
- Pool features: None
- Has spa: Yes
- Spa features: In Ground
- Has view: Yes
- View description: Mountain(s)
Lot
- Size: 5,717 sqft
- Features: 0-1 Unit/Acre, Front Yard, Lawn, Landscaped, Near Park, Sprinkler System, Yard
Details
- Parcel number: 2826090045
- Zoning: LCA25*
- Special conditions: Standard
Construction
Type & style
- Home type: SingleFamily
- Property subtype: Single Family Residence
Materials
- Stucco
- Roof: Tile
Condition
- Updated/Remodeled,Turnkey
- New construction: No
- Year built: 1998
Utilities & green energy
- Electric: Standard
- Sewer: Public Sewer
- Water: Public
- Utilities for property: Cable Connected, Electricity Connected, Natural Gas Connected, Sewer Connected, Water Connected
Community & neighborhood
Security
- Security features: Carbon Monoxide Detector(s), Fire Detection System, Smoke Detector(s)
Community
- Community features: Curbs, Gutter(s), Storm Drain(s), Street Lights, Suburban, Sidewalks, Park
Location
- Region: Stevenson Ranch
- Subdivision: Centex Ridge (Crid)
HOA & financial
HOA
- Has HOA: Yes
- HOA fee: $39 monthly
- Amenities included: Maintenance Grounds
- Association name: Centex Ridge
- Association phone: 800-428-5588
Other
Other facts
- Listing terms: Conventional
- Road surface type: Paved
Price history
| Date | Event | Price |
|---|---|---|
| 7/21/2025 | Sold | $1,330,000-1.4%$453/sqft |
Source: | ||
| 7/9/2025 | Pending sale | $1,349,000$459/sqft |
Source: | ||
| 6/17/2025 | Contingent | $1,349,000$459/sqft |
Source: | ||
| 5/30/2025 | Price change | $1,349,000-3.6%$459/sqft |
Source: | ||
| 5/2/2025 | Listed for sale | $1,399,000+57.4%$476/sqft |
Source: | ||
Public tax history
| Year | Property taxes | Tax assessment |
|---|---|---|
| 2025 | $13,575 -2.6% | $962,279 +2% |
| 2024 | $13,933 +4.6% | $943,412 +2% |
| 2023 | $13,321 +2.2% | $924,914 +2% |
Find assessor info on the county website
Neighborhood: 91381
Nearby schools
GreatSchools rating
- 8/10Stevenson Ranch Elementary SchoolGrades: K-6Distance: 0.4 mi
- 8/10Rancho Pico Junior High SchoolGrades: 7-8Distance: 1.1 mi
- 10/10West Ranch High SchoolGrades: 9-12Distance: 1.2 mi
Schools provided by the listing agent
- Middle: Rancho Pico
- High: West Ranch
Source: CRMLS. This data may not be complete. We recommend contacting the local school district to confirm school assignments for this home.
Get a cash offer in 3 minutes
Find out how much your home could sell for in as little as 3 minutes with a no-obligation cash offer.
Estimated market value$1,314,100
Get a cash offer in 3 minutes
Find out how much your home could sell for in as little as 3 minutes with a no-obligation cash offer.
Estimated market value
$1,314,100


