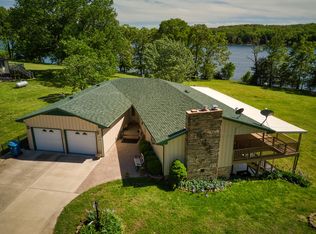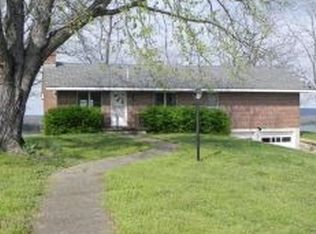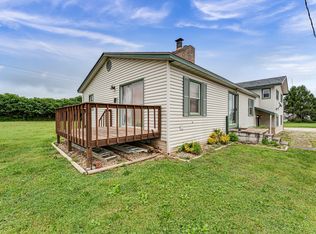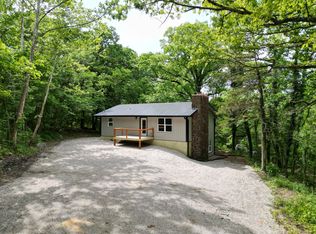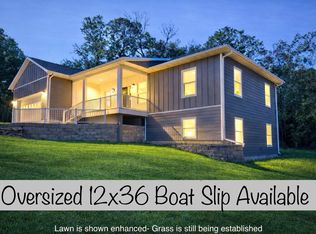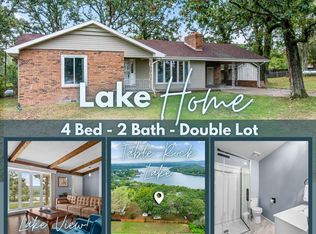Discover your dream home! This beautifully remodeled 4-bedroom, 3-bathroom residence features custom touches and breathtaking panoramic lake views. Enjoy easy access to the water with a gentle walk and an open floor plan perfect for entertaining. Situated on the main channel of Table Rock Lake in one of Shell Knob's finer subdivisions, just minutes from all the amenities and charm of a small town. The home offers two master suites--one on the main level and one downstairs--providing privacy and comfort. Additional highlights include a spacious laundry room, a walk-through office space, and skylights placed throughout the home. A nice deck overlooking the lake is perfect for relaxing. With a two-car attached garage and attractive wrought iron fencing, this property combines modern living with stunning surroundings. 10x22 BOAT SLIP WITH LIFT AVAILABLE for an additional 75,000. Don't miss your chance to own this lakeside paradise!
Active
$599,900
26237 Twin Rivers Drive, Shell Knob, MO 65747
4beds
2,438sqft
Est.:
Single Family Residence
Built in 1968
8,712 Square Feet Lot
$576,200 Zestimate®
$246/sqft
$25/mo HOA
What's special
Breathtaking panoramic lake viewsTwo-car attached garageSpacious laundry roomOpen floor planWalk-through office spaceCustom touchesTwo master suites
- 103 days |
- 1,311 |
- 34 |
Zillow last checked: 8 hours ago
Listing updated: November 10, 2025 at 05:05pm
Listed by:
Stacey A Koehler 417-342-5975,
Green Mountain Realty, Inc.
Source: SOMOMLS,MLS#: 60309554
Tour with a local agent
Facts & features
Interior
Bedrooms & bathrooms
- Bedrooms: 4
- Bathrooms: 3
- Full bathrooms: 3
Rooms
- Room types: Office
Heating
- Central, Electric
Cooling
- Central Air
Appliances
- Included: Dishwasher, Free-Standing Electric Oven, Refrigerator, Microwave
- Laundry: Main Level
Features
- Walk-in Shower, Marble Counters
- Flooring: Carpet, Luxury Vinyl, Tile
- Basement: Exterior Entry,Interior Entry,Finished,Partial
- Has fireplace: No
- Fireplace features: None
Interior area
- Total structure area: 2,438
- Total interior livable area: 2,438 sqft
- Finished area above ground: 1,787
- Finished area below ground: 651
Property
Parking
- Total spaces: 2
- Parking features: Garage Faces Front, Paved
- Attached garage spaces: 2
Features
- Levels: One
- Stories: 1
- Patio & porch: Deck, Front Porch
- Exterior features: Water Access
- Fencing: Wrought Iron
- Has view: Yes
- View description: Lake, Water
- Has water view: Yes
- Water view: Water,Lake
- Waterfront features: Waterfront, Lake Front
Lot
- Size: 8,712 Square Feet
- Features: Waterfront
Details
- Parcel number: 2170260000000161000
Construction
Type & style
- Home type: SingleFamily
- Property subtype: Single Family Residence
Materials
- Vinyl Siding
- Foundation: Brick/Mortar, Poured Concrete
- Roof: Composition
Condition
- Year built: 1968
Utilities & green energy
- Sewer: Septic Tank
- Water: Public
Community & HOA
Community
- Subdivision: Twin Rivers
HOA
- Services included: Water
- HOA fee: $300 annually
Location
- Region: Shell Knob
Financial & listing details
- Price per square foot: $246/sqft
- Tax assessed value: $137,600
- Annual tax amount: $1,404
- Date on market: 11/10/2025
Estimated market value
$576,200
$547,000 - $605,000
$2,250/mo
Price history
Price history
| Date | Event | Price |
|---|---|---|
| 11/10/2025 | Listed for sale | $599,900+15.6%$246/sqft |
Source: | ||
| 4/29/2025 | Sold | -- |
Source: | ||
| 3/31/2025 | Pending sale | $519,000$213/sqft |
Source: | ||
| 3/25/2025 | Price change | $519,000-1.9%$213/sqft |
Source: | ||
| 3/11/2025 | Listed for sale | $529,000$217/sqft |
Source: | ||
| 3/1/2025 | Pending sale | $529,000$217/sqft |
Source: | ||
| 2/15/2025 | Listed for sale | $529,000$217/sqft |
Source: | ||
Public tax history
Public tax history
| Year | Property taxes | Tax assessment |
|---|---|---|
| 2025 | -- | $26,144 +7.2% |
| 2024 | $1,183 +0% | $24,377 |
| 2023 | $1,183 +0% | $24,377 |
| 2022 | $1,183 +0.4% | $24,377 |
| 2021 | $1,179 | $24,377 +16% |
| 2020 | -- | $21,014 |
| 2019 | -- | $21,014 |
| 2018 | -- | $21,014 +0.5% |
| 2017 | -- | $20,919 +2.7% |
| 2016 | -- | $20,368 |
| 2015 | -- | $20,368 |
| 2014 | -- | $20,368 |
| 2012 | -- | -- |
Find assessor info on the county website
BuyAbility℠ payment
Est. payment
$3,180/mo
Principal & interest
$2870
Property taxes
$285
HOA Fees
$25
Climate risks
Neighborhood: 65747
Nearby schools
GreatSchools rating
- 6/10Shell Knob Elementary SchoolGrades: PK-8Distance: 2.9 mi
Schools provided by the listing agent
- Elementary: Shell Knob
- Middle: Shell Knob
- High: Cassville
Source: SOMOMLS. This data may not be complete. We recommend contacting the local school district to confirm school assignments for this home.
