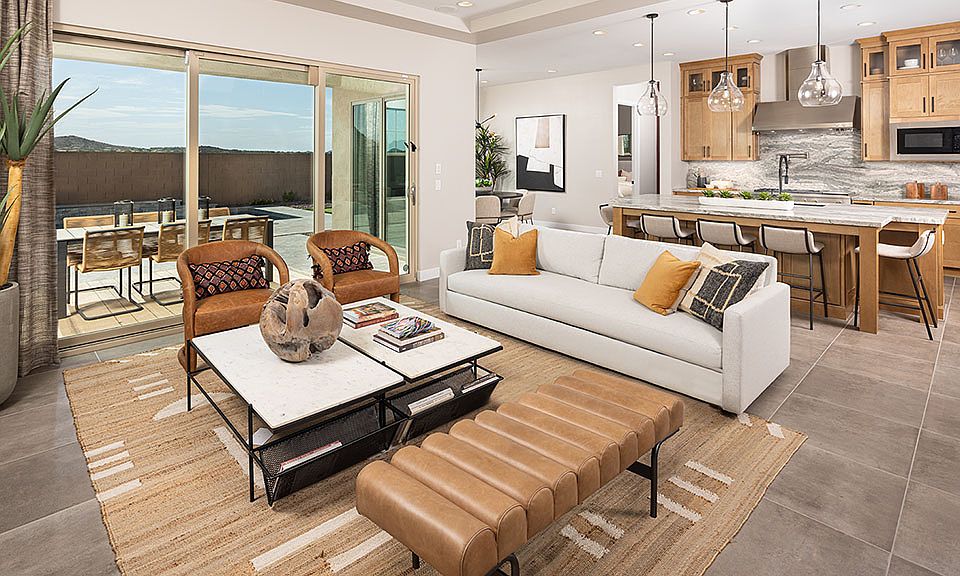MLS#6853941 New Construction - May Completion! Welcome to the spacious and stylish Palisade floor plan at Altoravita. Enter through charming front porch, leading into an open-concept great room, kitchen with a spacious walk-in pantry, and a dining area that flow seamlessly to a covered patio—perfect for entertaining. The primary suite offers a relaxing retreat with a spa-like bathroom, walk-in closet, and direct patio access. Nearby, you'll find two additional bedrooms with a shared bath, a private guest suite, a teen room, and a convenient laundry space. Across the home, enjoy two versatile flex rooms—ideal for a home office, gym, or hobby space—plus another bedroom and full bath. Room to live, work, and unwind—all in one beautifully designed home.
Pending
$1,102,000
26232 N 77th Dr, Peoria, AZ 85383
5beds
4baths
3,721sqft
Single Family Residence
Built in 2025
10,350 sqft lot
$-- Zestimate®
$296/sqft
$90/mo HOA
What's special
Covered patioPrimary suiteSpa-like bathroomDirect patio accessHome officeDining areaPrivate guest suite
- 59 days
- on Zillow |
- 193 |
- 4 |
Zillow last checked: 7 hours ago
Listing updated: May 11, 2025 at 09:18am
Listed by:
Tara M Talley 480-346-1738,
Taylor Morrison (MLS Only)
Source: ARMLS,MLS#: 6853941

Travel times
Schedule tour
Select your preferred tour type — either in-person or real-time video tour — then discuss available options with the builder representative you're connected with.
Select a date
Facts & features
Interior
Bedrooms & bathrooms
- Bedrooms: 5
- Bathrooms: 4.5
Primary bedroom
- Level: First
- Area: 224
- Dimensions: 16.00 x 14.00
Bedroom
- Level: First
- Area: 143
- Dimensions: 11.00 x 13.00
Bedroom
- Description: With Ensuite bathroom
- Level: First
- Area: 143
- Dimensions: 11.00 x 13.00
Bedroom
- Level: First
- Area: 132
- Dimensions: 11.00 x 12.00
Bonus room
- Level: First
- Area: 176
- Dimensions: 11.00 x 16.00
Bonus room
- Level: First
- Area: 108
- Dimensions: 12.00 x 9.00
Den
- Level: First
- Area: 120
- Dimensions: 10.00 x 12.00
Dining room
- Level: First
- Area: 121
- Dimensions: 11.00 x 11.00
Great room
- Level: First
- Area: 306
- Dimensions: 17.00 x 18.00
Heating
- Electric
Cooling
- Central Air, Programmable Thmstat
Appliances
- Laundry: Other, Wshr/Dry HookUp Only
Features
- Double Vanity, Eat-in Kitchen, Kitchen Island, Pantry, Full Bth Master Bdrm
- Flooring: Carpet, Tile
- Has basement: No
- Has fireplace: No
- Fireplace features: None
Interior area
- Total structure area: 3,721
- Total interior livable area: 3,721 sqft
Property
Parking
- Total spaces: 5
- Parking features: Garage Door Opener, Direct Access
- Garage spaces: 3
- Uncovered spaces: 2
Features
- Stories: 1
- Patio & porch: Covered
- Exterior features: Other
- Pool features: None
- Spa features: None
- Fencing: Block
- Has view: Yes
- View description: Mountain(s)
Lot
- Size: 10,350 sqft
- Features: Desert Front, Dirt Back, Synthetic Grass Frnt, Irrigation Front
Details
- Parcel number: 20122514
Construction
Type & style
- Home type: SingleFamily
- Architectural style: Santa Barbara/Tuscan
- Property subtype: Single Family Residence
Materials
- Stucco, Wood Frame, Blown Cellulose, Painted
- Roof: Tile
Condition
- Complete Spec Home
- New construction: Yes
- Year built: 2025
Details
- Builder name: Taylor Morrison
Utilities & green energy
- Sewer: Public Sewer
- Water: City Water
Community & HOA
Community
- Features: Pickleball, Gated, Community Pool, Tennis Court(s), Biking/Walking Path, Fitness Center
- Subdivision: Aloravita South Summit Collection
HOA
- Has HOA: Yes
- Amenities included: Clubhouse, FHA Approved Prjct, Rental OK (See Rmks), VA Approved Prjct
- Services included: Sewer, Street Maint, Front Yard Maint, Water
- HOA fee: $90 monthly
- HOA name: Aloravita
- HOA phone: 602-957-9191
Location
- Region: Peoria
Financial & listing details
- Price per square foot: $296/sqft
- Annual tax amount: $5,000
- Date on market: 4/21/2025
- Listing terms: Cash,Conventional,FHA,VA Loan
- Ownership: Fee Simple
About the community
Looking for a laid-back lifestyle in sunny Peoria, AZ? Discover Aloravita South Summit Collection, featuring spacious homes with up to 5 bedrooms, 4.5 bathrooms and 3,721 square feet. Enjoy basketball, nature trails, open green spaces and a playground. When you're ready to venture out, explore Lake Pleasant Regional Park, catch a spring training game at Peoria Sports Complex and more!
Discover more reasons to love our new homes below.
Source: Taylor Morrison

