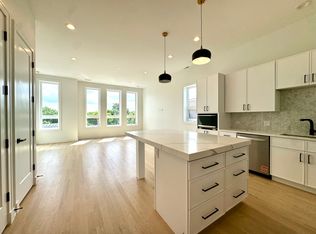Welcome home! Bright and spacious 2 BR / 2 BA penthouse condo located in the vibrant Avondale neighborhood.
Enjoy the convenience of in-unit laundry and garage parking!
This top-floor unit features 10-foot ceilings, crown molding, recessed lighting, and gleaming hardwood floors throughout. The kitchen is fully equipped with stainless steel appliances, 42-inch cabinets, and granite countertops. The fabulous open floor plan is perfect for entertaining. The combined living and dining area includes a gas-starter, wood-burning fireplace and a Juliet balcony.
The oversized primary suite offers ample closet space, a private balcony with access to the rooftop, and a luxurious en-suite bathroom with a soaking tub, separate shower, and double sinks. The second bedroom is ideal for a nursery or home office. A second full bathroom features elegant marble tile.
Additional highlights include ground-level storage for bikes and other items, and plenty of street parking right in front for visitors. Just one block from the 77 bus with connections to the Red, Brown, Purple, and Blue Line trains. Walking distance to both Avondale and Roscoe Village, and close to restaurants, shopping, and the river.
Enjoy the privacy and elevated charm of this top-floor unit, complete with garage parking and unbeatable proximity to transit, dining, and vibrant neighborhoods.
Schedule your showing today and experience elevated living in the heart of Avondale!
Note: A lease addendum outlining building-specific rules and responsibilities will be included as part of the lease agreement.
Lease Term: 12-months
Apartment for rent
Accepts Zillow applications
$3,200/mo
2623 W Belmont Ave UNIT 4, Chicago, IL 60618
2beds
1,550sqft
Price may not include required fees and charges.
Apartment
Available Fri Aug 1 2025
No pets
Central air
In unit laundry
Attached garage parking
Forced air
What's special
Gas-starter wood-burning fireplacePrivate balconyJuliet balconyRecessed lightingOversized primary suiteIn-unit laundryCrown molding
- 1 day
- on Zillow |
- -- |
- -- |
Travel times
Facts & features
Interior
Bedrooms & bathrooms
- Bedrooms: 2
- Bathrooms: 2
- Full bathrooms: 2
Heating
- Forced Air
Cooling
- Central Air
Appliances
- Included: Dishwasher, Dryer, Freezer, Microwave, Oven, Refrigerator, Washer
- Laundry: In Unit
Features
- Flooring: Hardwood
Interior area
- Total interior livable area: 1,550 sqft
Property
Parking
- Parking features: Attached
- Has attached garage: Yes
- Details: Contact manager
Features
- Exterior features: Bicycle storage, Heating system: Forced Air
Details
- Parcel number: 13252010421004
Construction
Type & style
- Home type: Apartment
- Property subtype: Apartment
Building
Management
- Pets allowed: No
Community & HOA
Location
- Region: Chicago
Financial & listing details
- Lease term: 1 Year
Price history
| Date | Event | Price |
|---|---|---|
| 6/19/2025 | Listed for rent | $3,200$2/sqft |
Source: Zillow Rentals | ||
| 6/24/2022 | Sold | $350,000-5.1%$226/sqft |
Source: | ||
| 5/16/2022 | Contingent | $369,000$238/sqft |
Source: | ||
| 5/13/2022 | Listed for sale | $369,000+53.8%$238/sqft |
Source: | ||
| 9/30/2015 | Sold | $240,000-34.8%$155/sqft |
Source: Public Record | ||
Neighborhood: Avondale
There are 2 available units in this apartment building
![[object Object]](https://photos.zillowstatic.com/fp/0ff1be81e625ede4f8aad58b82b49589-p_i.jpg)
