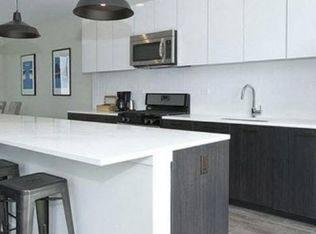Spacious 2BR/2BA Apartment with Modern Updates & Prime Location Avondale/Roscoe Village
Welcome to your next home in Avondale! This bright and spacious unit offers the perfect blend of comfort, convenience, and walkability.
Key Features:
Updated Appliances throughout the kitchen
In-unit Washer & Dryer for ultimate convenience
Designated Parking Spot included
Oversized Master Suite with walk-in closet and spacious en-suite bathroom
Private Balcony perfect for your morning coffee or evening wind-down
Lower level storage unit, perfect for bike storage
Prime Location:
Steps from Route 77 bus with quick access to the Blue Line
Walkable to Downtown Roscoe Village and all it has to offer
Less than a block to popular restaurants, bars, and social clubs
Walk to 2 large grocery stores, multiple parks, and the scenic Belmont Riverwalk
Walkable to Lane Tech Highschool and Depaul College Prep High School
Live where everything you need is just outside your door whether it's a weekend stroll, a night out, or a quick commute downtown. This unit is a rare find in one of Chicago's most desirable neighborhoods.
1. Lease Duration
This lease agreement is for a fixed term of 12 months, beginning on the agreed start date and ending 12 months thereafter, unless otherwise extended or terminated in accordance with the terms outlined below.
2. Lease Termination & Abandonment
Tenant must comply with the full 12-month lease term.
If the unit is abandoned or vacated prior to the end of the lease, the tenant will owe the equivalent of 90 days' rent, payable from the date of abandonment, regardless of whether the unit is re-rented during that time.
3. Occupancy & Restrictions
Maximum of four (4) occupants are permitted to reside in the unit.
No registered sex offenders or individuals under a child sex offender residency restriction may reside in or visit the premises.
4. Smoking & Pets
Smoking is prohibited inside the unit and in any common areas.
Pets are not allowed on the premises.
5. Utilities & Payments
Landlord will pay for water service.
Tenant is responsible for gas and electricity.
Rent is due on the agreed-upon date each month. A $100 per day late fee will be charged for rent payments made more than five (5) days late.
6. Maintenance & Use of Property
Tenant is responsible for routine maintenance and repairs costing $150 or less.
Tenant must coordinate entry times with the landlord or authorized personnel for maintenance or repairs.
No modifications (including painting, appliance changes, structural alterations, or fixture updates) may be made without prior written consent from the landlord.
Fireplace use is strictly prohibited.
A lockout fee will be charged if the tenant loses keys or is locked out.
7. Common Areas & Trash
Hallways and common areas must remain unobstructed at all times.
Trash bins must be moved to the designated pickup area on trash day. A $50 fee will be charged for failure to do so.
8. Noise & Conduct
Quiet hours must be observed to ensure a peaceful environment for all residents.
Tenants are responsible for ensuring that all guests and invitees comply with building rules and regulations.
9. Landlord Access
The landlord may enter the unit with reasonable prior notice, except in the event of an emergency.
Apartment for rent
Accepts Zillow applications
$3,200/mo
2623 W Belmont Ave UNIT 2, Chicago, IL 60618
2beds
1,500sqft
Price may not include required fees and charges.
Apartment
Available Tue Jul 15 2025
No pets
Central air
In unit laundry
Off street parking
Forced air
What's special
- 9 days
- on Zillow |
- -- |
- -- |
Travel times
Facts & features
Interior
Bedrooms & bathrooms
- Bedrooms: 2
- Bathrooms: 2
- Full bathrooms: 2
Heating
- Forced Air
Cooling
- Central Air
Appliances
- Included: Dishwasher, Dryer, Freezer, Microwave, Oven, Refrigerator, Washer
- Laundry: In Unit
Features
- Walk In Closet
- Flooring: Hardwood
Interior area
- Total interior livable area: 1,500 sqft
Property
Parking
- Parking features: Off Street
- Details: Contact manager
Features
- Exterior features: Electricity not included in rent, Gas not included in rent, Heating system: Forced Air, Walk In Closet
Details
- Parcel number: 13252010421002
Construction
Type & style
- Home type: Apartment
- Property subtype: Apartment
Building
Management
- Pets allowed: No
Community & HOA
Location
- Region: Chicago
Financial & listing details
- Lease term: 1 Year
Price history
| Date | Event | Price |
|---|---|---|
| 6/12/2025 | Listed for rent | $3,200+52.4%$2/sqft |
Source: Zillow Rentals | ||
| 5/15/2018 | Sold | $319,900-1.6%$213/sqft |
Source: | ||
| 3/14/2018 | Pending sale | $325,000$217/sqft |
Source: @properties #09825987 | ||
| 1/4/2018 | Listed for sale | $325,000+27.5%$217/sqft |
Source: @properties #09825987 | ||
| 5/13/2015 | Listing removed | $2,100$1/sqft |
Source: @properties #08886418 | ||
Neighborhood: Avondale
There are 2 available units in this apartment building
![[object Object]](https://photos.zillowstatic.com/fp/0ff1be81e625ede4f8aad58b82b49589-p_i.jpg)
