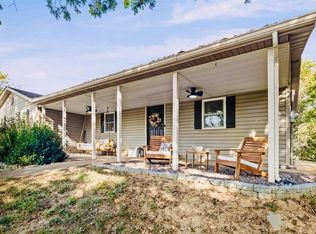Here it is! A home close to Waterloo city limits on 1.53 acres w/30 x 50 outbuilding & a pool! This ranch home features 3 BD, 3 BA, 2 fireplaces, & many updates to offer to its new owner. You will first notice the beautiful front entry door (2018), newer wood flooring, large picture windows for extra lighting & nice wood burning fireplace for chilly evenings. The open eat-in kitchen offers the following in 2019: flooring, countertop, sink & lighting, newer stove & microwave. Great main bath totally revamped & remodeled in 2016. All 3 bedrooms feature new carpet in 2019 & an updated Master bath. Lower level family room, bonus room & 1/2 bath. Enjoy evenings on the paved patio w/firepit & cool off in the pool! Insulated outbuilding offers: lift, crane & air lines, 12x16 bay, concrete floor, 10x30 loft, separate room w/commercial sink & bathroom & set up for a wood stove & heated floor. Fruit trees consist of apple, cherry & peach! HVAC 2008, Roof 2013, Windows 2015! Come See, Come Buy!
This property is off market, which means it's not currently listed for sale or rent on Zillow. This may be different from what's available on other websites or public sources.
