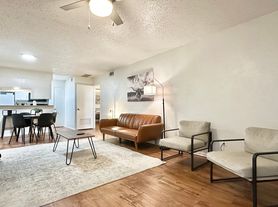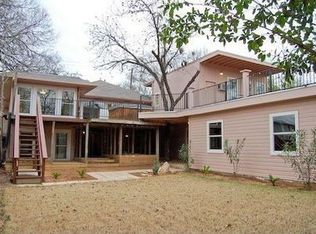PRE LEASING AUGUST 2026
8 BEDROOMS - 4 BATHS Will not last, Walk to campus or throw a stone.
Recently renovated, Step outside to a spacious backyard, perfect for BBQs, gatherings, or just relaxing after a long day. Just minutes from Downtown Austin, UT, and Lake Austin, this property offers unbeatable access to the best of city life, outdoor recreation, and vibrant student energy
House for rent
$11,599/mo
2623 Salado St, Austin, TX 78705
8beds
3,900sqft
Price may not include required fees and charges.
Single family residence
Available Fri Aug 7 2026
Cats, dogs OK
In unit laundry
Off street parking
What's special
- 110 days |
- -- |
- -- |
Zillow last checked: 9 hours ago
Listing updated: November 10, 2025 at 09:20pm
Travel times
Looking to buy when your lease ends?
Consider a first-time homebuyer savings account designed to grow your down payment with up to a 6% match & a competitive APY.
Facts & features
Interior
Bedrooms & bathrooms
- Bedrooms: 8
- Bathrooms: 4
- Full bathrooms: 4
Appliances
- Included: Dryer, Washer
- Laundry: In Unit
Interior area
- Total interior livable area: 3,900 sqft
Property
Parking
- Parking features: Off Street
- Details: Contact manager
Features
- Exterior features: fully upgraded
Details
- Parcel number: 208141
Construction
Type & style
- Home type: SingleFamily
- Property subtype: Single Family Residence
Community & HOA
Location
- Region: Austin
Financial & listing details
- Lease term: Contact For Details
Price history
| Date | Event | Price |
|---|---|---|
| 11/12/2025 | Listing removed | $1,100,000$282/sqft |
Source: | ||
| 11/11/2025 | Price change | $11,599-3%$3/sqft |
Source: Zillow Rentals | ||
| 10/14/2025 | Price change | $11,960-8%$3/sqft |
Source: Zillow Rentals | ||
| 9/26/2025 | Price change | $12,995-12.2%$3/sqft |
Source: Zillow Rentals | ||
| 8/6/2025 | Listed for rent | $14,800+825.6%$4/sqft |
Source: Zillow Rentals | ||

