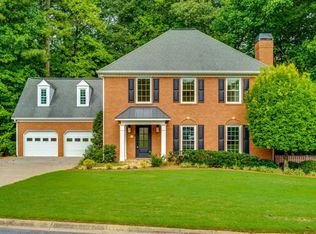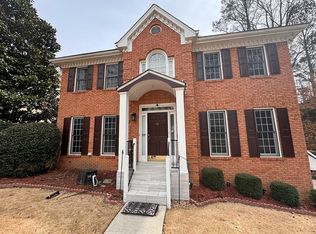Closed
$700,000
2623 Murdock Rd, Marietta, GA 30062
4beds
3,947sqft
Single Family Residence, Residential
Built in 1988
0.34 Acres Lot
$753,500 Zestimate®
$177/sqft
$3,048 Estimated rent
Home value
$753,500
$716,000 - $791,000
$3,048/mo
Zestimate® history
Loading...
Owner options
Explore your selling options
What's special
Beautiful Renovated East Cobb Home in Ashley Hall Swim/Tennis Subdivision on quiet cul-de-sac! Excellent Schools - Murdock, Hightower Trail and Pope! Homeowner has spared no expense in maintaining a beautiful move-in ready home! All New Improvements include: Two New furnaces, New Roof and Gutter-Guards, New Andersen energy efficient windows, New entry door and garage doors, Renovated sunroom for year around use, New lighting, 2 resurfaced fireplaces - stacked stone and stucco, New and expanded deck with trex material for low maintenance, New fire pit area for outdoor enjoyment! Versatile floorplan has main floor with high ceilings in all rooms: Foyer opens to beautiful living room with stacked stone fireplace, Primary Suite on Main with Spa Bathroom & Walk-in closet, large family room (or dining area - your choice) open to kitchen and easy access to sunroom and outside deck area with just a few steps to fenced yard. Separate dining room (currently used as an office). Kitchen was completely remodeled within the past several years and includes stainless appliances, gas burner stove and vent hood. Walk in pantry. Upstairs: 3 spacious bedrooms and 1 renovated bathroom with double sinks and beautiful tile shower. Lots of closet storage space. Finished basement has 3 rooms and mud-room entrance from garage. Oversized driveway has room to park multiple cars. Great East Cobb location! Owner is willing to sell interior and exterior furniture too!
Zillow last checked: 8 hours ago
Listing updated: May 22, 2023 at 11:18pm
Listing Provided by:
REBECCA T MOHANDISS,
Keller Williams Realty Cityside
Bought with:
CAROLINE SMITH, 136864
Atlanta Fine Homes Sotheby's International
Source: FMLS GA,MLS#: 7202527
Facts & features
Interior
Bedrooms & bathrooms
- Bedrooms: 4
- Bathrooms: 3
- Full bathrooms: 2
- 1/2 bathrooms: 1
- Main level bathrooms: 1
- Main level bedrooms: 1
Primary bedroom
- Features: Master on Main
- Level: Master on Main
Bedroom
- Features: Master on Main
Primary bathroom
- Features: Separate Tub/Shower, Soaking Tub
Dining room
- Features: Separate Dining Room
Kitchen
- Features: Breakfast Bar, Cabinets Other, Pantry Walk-In, Stone Counters, View to Family Room
Heating
- Central, Forced Air, Natural Gas, Zoned
Cooling
- Attic Fan, Central Air, Zoned
Appliances
- Included: Dishwasher, Disposal, Gas Cooktop, Gas Range, Microwave, Range Hood, Refrigerator, Self Cleaning Oven
- Laundry: Laundry Room, Main Level
Features
- Entrance Foyer, High Ceilings 9 ft Main, Tray Ceiling(s), Walk-In Closet(s)
- Flooring: Carpet, Hardwood
- Windows: Double Pane Windows, Insulated Windows
- Basement: Driveway Access,Exterior Entry,Finished,Interior Entry
- Number of fireplaces: 2
- Fireplace features: Family Room, Gas Log, Gas Starter, Living Room
- Common walls with other units/homes: No Common Walls
Interior area
- Total structure area: 3,947
- Total interior livable area: 3,947 sqft
Property
Parking
- Total spaces: 2
- Parking features: Attached, Drive Under Main Level, Garage, Garage Door Opener, Garage Faces Side
- Attached garage spaces: 2
Accessibility
- Accessibility features: None
Features
- Levels: Three Or More
- Patio & porch: Deck, Enclosed, Rear Porch, Screened
- Exterior features: Lighting, Rain Gutters
- Pool features: None
- Spa features: None
- Fencing: Back Yard,Fenced,Wood
- Has view: Yes
- View description: Trees/Woods
- Waterfront features: None
- Body of water: None
Lot
- Size: 0.34 Acres
- Features: Back Yard, Cul-De-Sac, Front Yard, Landscaped
Details
- Additional structures: None
- Parcel number: 16060200620
- Other equipment: None
- Horse amenities: None
Construction
Type & style
- Home type: SingleFamily
- Architectural style: European,Traditional
- Property subtype: Single Family Residence, Residential
Materials
- Stucco
- Foundation: Concrete Perimeter
- Roof: Composition,Shingle
Condition
- Resale
- New construction: No
- Year built: 1988
Utilities & green energy
- Electric: 110 Volts
- Sewer: Public Sewer
- Water: Public
- Utilities for property: Cable Available, Electricity Available, Natural Gas Available, Phone Available, Sewer Available, Underground Utilities, Water Available
Green energy
- Energy efficient items: Thermostat, Windows
- Energy generation: None
Community & neighborhood
Security
- Security features: Smoke Detector(s)
Community
- Community features: Homeowners Assoc, Pool, Sidewalks, Street Lights, Tennis Court(s)
Location
- Region: Marietta
- Subdivision: Ashley Hall
HOA & financial
HOA
- Has HOA: Yes
- HOA fee: $800 annually
- Services included: Reserve Fund, Swim, Tennis
Other
Other facts
- Road surface type: Asphalt, Paved
Price history
| Date | Event | Price |
|---|---|---|
| 5/22/2023 | Sold | $700,000$177/sqft |
Source: | ||
| 4/23/2023 | Pending sale | $700,000$177/sqft |
Source: | ||
| 4/13/2023 | Listed for sale | $700,000+60.9%$177/sqft |
Source: | ||
| 3/18/2019 | Sold | $435,000-6.5%$110/sqft |
Source: | ||
| 3/5/2019 | Pending sale | $465,000$118/sqft |
Source: Atlanta Fine Homes Sotheby's International Realty #6510810 Report a problem | ||
Public tax history
| Year | Property taxes | Tax assessment |
|---|---|---|
| 2024 | $7,344 +60.7% | $279,512 +52.3% |
| 2023 | $4,569 -11.2% | $183,540 |
| 2022 | $5,146 | $183,540 |
Find assessor info on the county website
Neighborhood: 30062
Nearby schools
GreatSchools rating
- 8/10Murdock Elementary SchoolGrades: PK-5Distance: 0.6 mi
- 8/10Hightower Trail Middle SchoolGrades: 6-8Distance: 1.6 mi
- 10/10Pope High SchoolGrades: 9-12Distance: 1 mi
Schools provided by the listing agent
- Elementary: Murdock
- Middle: Hightower Trail
- High: Pope
Source: FMLS GA. This data may not be complete. We recommend contacting the local school district to confirm school assignments for this home.
Get a cash offer in 3 minutes
Find out how much your home could sell for in as little as 3 minutes with a no-obligation cash offer.
Estimated market value
$753,500
Get a cash offer in 3 minutes
Find out how much your home could sell for in as little as 3 minutes with a no-obligation cash offer.
Estimated market value
$753,500

