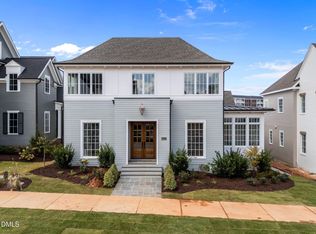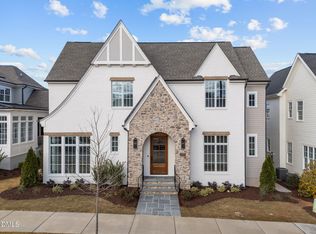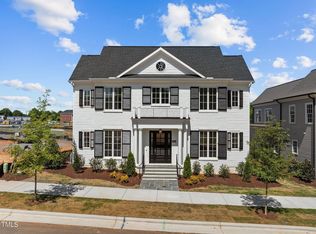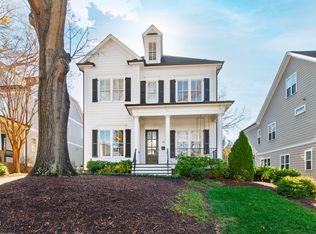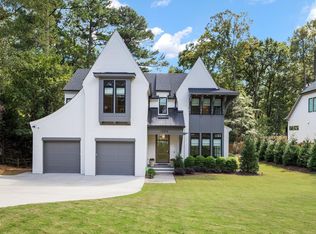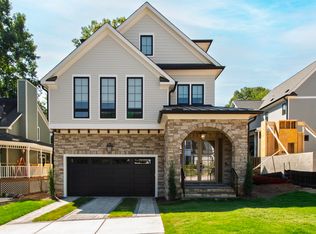A truly handsome home, nestled in the new neighborhood of Budleigh East. Located in one of the best positions in the community, just beyond your backyard lies the picturesque Budleigh East Community Park. This residence offers the perfect balance of traditional charm and luxury, surrounded by new construction. The spacious and open layout is enhanced by custom trim details and high-end finishes throughout. The first-level primary suite, featuring vaulted ceilings, provides a serene retreat with ample space, natural light, and a beautifully appointed en-suite bathroom. A welcoming floor plan with floor-to-ceiling kitchen cabinets and a generous scullery. Pops of green throughout the home, with thoughtfully chosen paint colors, add warmth and character, bringing a fresh, inviting feel to every room. Excellent game room with built ins and a beverage center. For those who love outdoor living, the covered side porch with blue stone flooring and an outdoor fireplace provides the ideal setting for enjoying the outdoors in any season, offering endless opportunities for outdoor recreation and relaxation. This home has been thoughtfully designed with traditional finishes and meticulous attention to detail, making it a standout in this growing neighborhood. A location that can't be beat, this is a truly exceptional opportunity.
New construction
$1,995,000
2623 Marchmont St, Raleigh, NC 27608
4beds
4,164sqft
Est.:
Single Family Residence, Residential
Built in 2025
6,098.4 Square Feet Lot
$-- Zestimate®
$479/sqft
$274/mo HOA
What's special
Thoughtfully chosen paint colorsHigh-end finishesCustom trim detailsVaulted ceilingsFloor-to-ceiling kitchen cabinetsFirst-level primary suiteBeautifully appointed en-suite bathroom
- 347 days |
- 591 |
- 10 |
Zillow last checked: 8 hours ago
Listing updated: January 12, 2026 at 02:44am
Listed by:
Elizabeth Cranfill 919-802-4574,
Insight Real Estate,
Anne Godwin 919-273-5051,
Insight Real Estate
Source: Doorify MLS,MLS#: 10079133
Tour with a local agent
Facts & features
Interior
Bedrooms & bathrooms
- Bedrooms: 4
- Bathrooms: 4
- Full bathrooms: 3
- 1/2 bathrooms: 1
Heating
- Forced Air, Heat Pump, Zoned
Cooling
- Dual, Zoned
Appliances
- Included: Bar Fridge, Dishwasher, Disposal, Gas Range, Ice Maker, Microwave, Oven, Range Hood, Refrigerator, Tankless Water Heater, Wine Refrigerator
- Laundry: Electric Dryer Hookup, Laundry Room
Features
- Bathtub/Shower Combination, Beamed Ceilings, Bookcases, Built-in Features, Crown Molding, Double Vanity, Eat-in Kitchen, High Ceilings, Kitchen Island, Shower Only, Smooth Ceilings, Water Closet
- Flooring: Carpet, Hardwood, Tile
- Basement: Crawl Space
- Number of fireplaces: 2
- Fireplace features: Family Room, Gas Log, Outside
Interior area
- Total structure area: 4,164
- Total interior livable area: 4,164 sqft
- Finished area above ground: 4,164
- Finished area below ground: 0
Property
Parking
- Total spaces: 2
- Parking features: Garage, Garage Door Opener, Garage Faces Rear
- Attached garage spaces: 2
Features
- Levels: Two
- Stories: 2
- Patio & porch: Covered, Side Porch
- Has view: Yes
- View description: Neighborhood, Park/Greenbelt
Lot
- Size: 6,098.4 Square Feet
Details
- Parcel number: 1705205197
- Special conditions: Standard
Construction
Type & style
- Home type: SingleFamily
- Architectural style: Traditional
- Property subtype: Single Family Residence, Residential
Materials
- Brick, Fiber Cement
- Foundation: Slab
- Roof: Shingle, Metal
Condition
- New construction: Yes
- Year built: 2025
- Major remodel year: 2025
Details
- Builder name: Legacy Custom Homes
Utilities & green energy
- Sewer: Public Sewer
- Water: Public
Community & HOA
Community
- Features: Park, Sidewalks, Street Lights
- Subdivision: Budleigh East
HOA
- Has HOA: Yes
- Services included: Maintenance Grounds, Storm Water Maintenance
- HOA fee: $274 monthly
Location
- Region: Raleigh
Financial & listing details
- Price per square foot: $479/sqft
- Tax assessed value: $2,129,395
- Annual tax amount: $5,211
- Date on market: 2/28/2025
- Road surface type: Alley Paved, Asphalt, Paved
Estimated market value
Not available
Estimated sales range
Not available
$4,698/mo
Price history
Price history
| Date | Event | Price |
|---|---|---|
| 10/1/2025 | Price change | $1,995,000-4.2%$479/sqft |
Source: | ||
| 2/28/2025 | Listed for sale | $2,082,000$500/sqft |
Source: | ||
Public tax history
Public tax history
| Year | Property taxes | Tax assessment |
|---|---|---|
| 2025 | $11,902 +128.4% | $2,129,395 +254.9% |
| 2024 | $5,211 +91.2% | $600,000 +140% |
| 2023 | $2,725 | $250,000 |
Find assessor info on the county website
BuyAbility℠ payment
Est. payment
$11,763/mo
Principal & interest
$9660
Property taxes
$1131
Other costs
$972
Climate risks
Neighborhood: Five Points
Nearby schools
GreatSchools rating
- 7/10Root Elementary SchoolGrades: PK-5Distance: 1 mi
- 6/10Oberlin Middle SchoolGrades: 6-8Distance: 0.3 mi
- 7/10Needham Broughton HighGrades: 9-12Distance: 1.4 mi
Schools provided by the listing agent
- Elementary: Wake - Root
- Middle: Wake - Oberlin
- High: Wake - Broughton
Source: Doorify MLS. This data may not be complete. We recommend contacting the local school district to confirm school assignments for this home.
- Loading
- Loading
