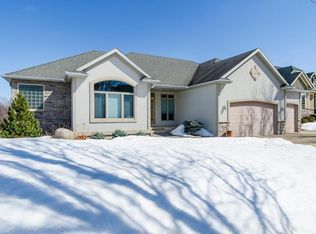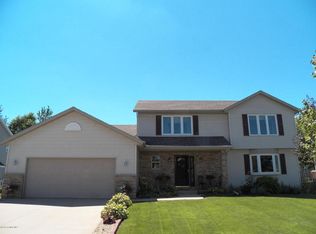You will fall in love with this house before you even walk through the front door. Located on a cul de sac, you'll appreciate the tasteful curb appeal! When you meander to the quiet backyard oasis, you will be sure to enjoy the expansive brick paver patio, perfect for hosting bbqs, bonfires, and get-togethers. Relax in the evenings on the under-deck swing or in the swim spa - its quiet, private, and a great retreat after a long week at work! Inside, the knotty pine barrel ceiling will leave you speechless. This home is equipped with many updated features such as stainless steel appliances including a double oven and soft touch faucet, newly redone wood floors, and huge pantry. The master suite with floor to ceiling windows is the perfect retreat after hosting! Large 3 car garage with openers, cabinets, shelving, and extra outlets gives ample amount of storage and makes for an ideal man cave.
This property is off market, which means it's not currently listed for sale or rent on Zillow. This may be different from what's available on other websites or public sources.

