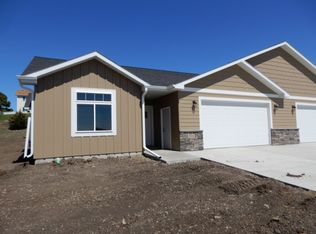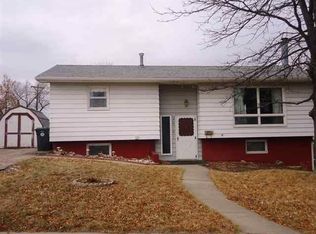Sold for $314,000 on 01/19/24
$314,000
2623 Hoefer Ave, Rapid City, SD 57701
4beds
1,458sqft
Site Built
Built in 1964
0.31 Acres Lot
$332,700 Zestimate®
$215/sqft
$1,879 Estimated rent
Home value
$332,700
$316,000 - $349,000
$1,879/mo
Zestimate® history
Loading...
Owner options
Explore your selling options
What's special
For more information, please contact listing agents Heath Gran 605-209-2052 or Scot Munro 605-641-6482 with Great Peaks Realty. This CHARMING 4-bedroom home is move-in ready offering an open fenced-in backyard and wonderful patio space! The expanded driveway leads you to the extra-large heated 1056+/- sq ft garage with workshop space in the back! Step inside to the cozy living room with original hardwood floors and warm neutrals leading you into the open kitchen with great storage, natural light and stainless steel appliances! Right off the kitchen is a convenient back entryway with an additional storage room or recreation room with endless possibilities for additional space with windows looking out to the backyard. On the upper level you will find 3 bedrooms plus a full bathroom. The basement features 1-bedroom, half-bath, cozy family room with a wood mantel and large laundry room. You will love the backyard patios with privacy wood panels, mature trees. Backyard backs up to Robbinsdale Park for plenty of recreational activities for everyone!
Zillow last checked: 8 hours ago
Listing updated: January 22, 2024 at 10:07am
Listed by:
Heath Gran,
Great Peaks Realty,
Scot Munro,
Great Peaks Realty
Bought with:
NON MEMBER
NON-MEMBER OFFICE
Source: Mount Rushmore Area AOR,MLS#: 78329
Facts & features
Interior
Bedrooms & bathrooms
- Bedrooms: 4
- Bathrooms: 2
- Full bathrooms: 1
- 1/2 bathrooms: 1
Primary bedroom
- Level: Upper
- Area: 117
- Dimensions: 9 x 13
Bedroom 2
- Level: Upper
- Area: 90
- Dimensions: 9 x 10
Bedroom 3
- Level: Upper
- Area: 110
- Dimensions: 10 x 11
Bedroom 4
- Level: Basement
- Area: 72
- Dimensions: 8 x 9
Dining room
- Description: kitchen combo
- Level: Main
Kitchen
- Level: Main
- Dimensions: 11 x 14
Living room
- Level: Main
- Area: 176
- Dimensions: 11 x 16
Heating
- Natural Gas, Forced Air
Cooling
- Refrig. C/Air
Appliances
- Included: Dishwasher, Refrigerator, Gas Range Oven
- Laundry: In Basement
Features
- Ceiling Fan(s), Mud Room, Sun Room
- Flooring: Carpet, Wood, Vinyl
- Basement: Partial,Crawl Space
- Number of fireplaces: 1
- Fireplace features: None
Interior area
- Total structure area: 1,458
- Total interior livable area: 1,458 sqft
Property
Parking
- Total spaces: 2
- Parking features: Two Car, Detached, Attached
- Attached garage spaces: 2
Features
- Levels: Three Or More
- Patio & porch: Open Patio
- Fencing: Chain Link
Lot
- Size: 0.31 Acres
- Features: Few Trees, Views, Lawn, Trees
Details
- Additional structures: Shed(s)
- Parcel number: 3807403005
Construction
Type & style
- Home type: SingleFamily
- Property subtype: Site Built
Materials
- Frame
- Roof: Composition
Condition
- Year built: 1964
Community & neighborhood
Location
- Region: Rapid City
- Subdivision: Park Hill
Other
Other facts
- Listing terms: Cash,New Loan
- Road surface type: Paved
Price history
| Date | Event | Price |
|---|---|---|
| 1/19/2024 | Sold | $314,000$215/sqft |
Source: | ||
| 12/1/2023 | Contingent | $314,000$215/sqft |
Source: | ||
| 11/29/2023 | Price change | $314,000-10%$215/sqft |
Source: | ||
| 11/16/2023 | Listed for sale | $349,000$239/sqft |
Source: | ||
Public tax history
| Year | Property taxes | Tax assessment |
|---|---|---|
| 2025 | $3,340 +5% | $349,700 +16.1% |
| 2024 | $3,181 +8.7% | $301,300 +7.4% |
| 2023 | $2,926 +0.3% | $280,500 +17.7% |
Find assessor info on the county website
Neighborhood: 57701
Nearby schools
GreatSchools rating
- 2/10Robbinsdale Elementary - 14Grades: PK-5Distance: 0.4 mi
- 3/10South Middle School - 36Grades: 6-8Distance: 0.9 mi
- 2/10Central High School - 41Grades: 9-12Distance: 2.5 mi

Get pre-qualified for a loan
At Zillow Home Loans, we can pre-qualify you in as little as 5 minutes with no impact to your credit score.An equal housing lender. NMLS #10287.

