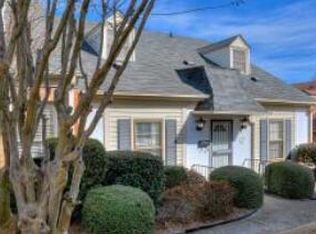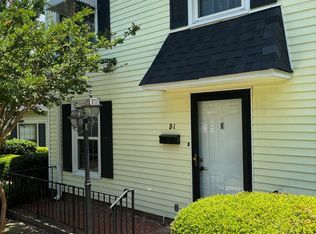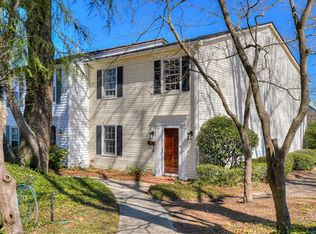Sold for $1,450,000 on 05/21/25
$1,450,000
2623 HENRY Street, Augusta, GA 30904
6beds
4,835sqft
Single Family Residence
Built in 1891
1.26 Acres Lot
$1,484,500 Zestimate®
$300/sqft
$4,765 Estimated rent
Home value
$1,484,500
$1.28M - $1.72M
$4,765/mo
Zestimate® history
Loading...
Owner options
Explore your selling options
What's special
Nestled among the oak-lined streets and timeless beauty of Summerville lies a residence that perfectly blends historic elegance with modern luxury. This grand estate spans over 4,800 square feet and offers 6 spacious bedrooms and 5.5 beautifully appointed bathrooms. From the moment you step inside, you're greeted by refined details and gracious spaces, including a chef's kitchen designed for both function and flair, and a serene primary suite conveniently located on the main level. Step outside and discover over an acre of beautiful space, complete with a sparkling pool perfect for summer gatherings. Tucked away on the property is a charming 2-bedroom, 1-bathroom cottage—ideal as a guest house or income-producing rental.
Rich in character and Southern hospitality, this one-of-a-kind home is more than a place to live—it's a place to make memories.
Zillow last checked: 8 hours ago
Listing updated: May 21, 2025 at 01:20pm
Listed by:
Brigid Paulk 706-284-3152,
Blanchard & Calhoun
Bought with:
Edwin Douglass, 339629
Blanchard & Calhoun
Source: Hive MLS,MLS#: 540596
Facts & features
Interior
Bedrooms & bathrooms
- Bedrooms: 6
- Bathrooms: 6
- Full bathrooms: 5
- 1/2 bathrooms: 1
Primary bedroom
- Level: Main
- Dimensions: 14.5 x 17
Bedroom 2
- Level: Upper
- Dimensions: 15 x 13.5
Bedroom 3
- Level: Upper
- Dimensions: 17.5 x 15
Bedroom 4
- Level: Upper
- Dimensions: 16 x 15
Bedroom 5
- Level: Upper
- Dimensions: 13 x 11
Bedroom 6
- Level: Upper
- Dimensions: 14.5 x 13.5
Breakfast room
- Level: Main
- Dimensions: 15 x 12
Dining room
- Level: Main
- Dimensions: 15 x 18.5
Kitchen
- Level: Main
- Dimensions: 105 x 20
Laundry
- Level: Main
- Dimensions: 10.5 x 16
Library
- Level: Main
- Dimensions: 13 x 14.5
Living room
- Level: Main
- Dimensions: 16.5 x 15
Cooling
- Central Air
Features
- See Remarks
- Flooring: Ceramic Tile, Wood
- Has basement: No
- Attic: Floored
- Number of fireplaces: 4
- Fireplace features: See Remarks
Interior area
- Total structure area: 4,835
- Total interior livable area: 4,835 sqft
Property
Parking
- Parking features: Circular Driveway
Features
- Levels: Three Or More
- Has private pool: Yes
- Pool features: In Ground
Lot
- Size: 1.26 Acres
- Dimensions: 150 x 360 x 162 x 315
Details
- Additional structures: Outbuilding
- Parcel number: 0341385000
Construction
Type & style
- Home type: SingleFamily
- Architectural style: Victorian
- Property subtype: Single Family Residence
Materials
- Roof: Metal
Condition
- Updated/Remodeled
- New construction: No
- Year built: 1891
Utilities & green energy
- Sewer: Public Sewer
- Water: Public
Community & neighborhood
Location
- Region: Augusta
- Subdivision: Summerville
Other
Other facts
- Listing agreement: Exclusive Right To Sell
- Listing terms: 1031 Exchange,Cash,Conventional
Price history
| Date | Event | Price |
|---|---|---|
| 5/21/2025 | Sold | $1,450,000-3.3%$300/sqft |
Source: | ||
| 4/18/2025 | Pending sale | $1,500,000$310/sqft |
Source: | ||
| 4/16/2025 | Listed for sale | $1,500,000+244.1%$310/sqft |
Source: | ||
| 2/17/2012 | Sold | $435,900-6.3%$90/sqft |
Source: | ||
| 11/21/2010 | Price change | $465,000-6.8%$96/sqft |
Source: Systems Engineering, Inc. #321868 | ||
Public tax history
| Year | Property taxes | Tax assessment |
|---|---|---|
| 2024 | $10,523 +15.5% | $353,807 +5.4% |
| 2023 | $9,110 -9.8% | $335,811 +5.7% |
| 2022 | $10,102 +13.9% | $317,568 +20.2% |
Find assessor info on the county website
Neighborhood: Summerville
Nearby schools
GreatSchools rating
- 4/10Merry Elementary SchoolGrades: PK-5Distance: 1.2 mi
- 3/10Tutt Middle SchoolGrades: 6-8Distance: 0.9 mi
- 2/10Westside High SchoolGrades: 9-12Distance: 2.8 mi
Schools provided by the listing agent
- Elementary: Lake Forest Hills
- Middle: Tutt
- High: Westside
Source: Hive MLS. This data may not be complete. We recommend contacting the local school district to confirm school assignments for this home.

Get pre-qualified for a loan
At Zillow Home Loans, we can pre-qualify you in as little as 5 minutes with no impact to your credit score.An equal housing lender. NMLS #10287.
Sell for more on Zillow
Get a free Zillow Showcase℠ listing and you could sell for .
$1,484,500
2% more+ $29,690
With Zillow Showcase(estimated)
$1,514,190

