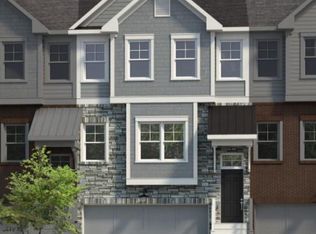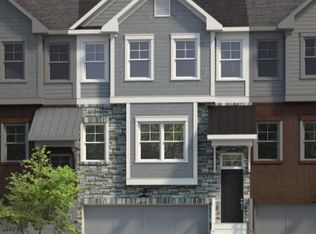Closed
$405,000
2623 Hedgeway Cir, Kennesaw, GA 30144
3beds
2,088sqft
Townhouse, Residential
Built in 2020
1,001.88 Square Feet Lot
$396,800 Zestimate®
$194/sqft
$2,522 Estimated rent
Home value
$396,800
$377,000 - $417,000
$2,522/mo
Zestimate® history
Loading...
Owner options
Explore your selling options
What's special
Don't miss this stylish and spacious Kennesaw townhome, rarely available within the coveted Cantrell Crossing community. It boasts a light and bright open layout on the main floor, and an outdoor oasis with private patio and fenced backyard. You can truly create your own unique space, whether hosting lavish social gatherings or seeking a tranquil private sanctuary. This nearly-new home features builder upgrades like real hardwoods and quartz countertops. Whether you're looking for a turnkey, ready-for-you home, or a blank canvas to expand your creativity, this home can cater to your unique vision and lifestyle preferences. And the location can't be beat: just a short walk to Swift-Cantrell park, and close proximity to downtown Kennesaw, schools, local restaurants, a weekly farmer's market, charming pubs and cozy coffee shops. Can't wait to see you there!
Zillow last checked: 8 hours ago
Listing updated: November 11, 2023 at 03:46am
Listing Provided by:
Allison Goldberg,
ERA Foster & Bond 404-898-0402
Bought with:
Jagadeesh Karnala, 414338
HomeSmart
Source: FMLS GA,MLS#: 7282343
Facts & features
Interior
Bedrooms & bathrooms
- Bedrooms: 3
- Bathrooms: 4
- Full bathrooms: 3
- 1/2 bathrooms: 1
Primary bedroom
- Features: Oversized Master
- Level: Oversized Master
Bedroom
- Features: Oversized Master
Primary bathroom
- Features: Double Vanity
Dining room
- Features: Open Concept
Kitchen
- Features: Breakfast Bar, Stone Counters, View to Family Room
Heating
- Electric
Cooling
- Central Air
Appliances
- Included: Dishwasher, Electric Range, Electric Water Heater, Microwave, Refrigerator, Other
- Laundry: Laundry Room, Upper Level
Features
- Entrance Foyer 2 Story, High Ceilings 9 ft Main, High Ceilings 9 ft Upper, Walk-In Closet(s)
- Flooring: Carpet, Hardwood
- Windows: None
- Basement: None
- Has fireplace: No
- Fireplace features: None
- Common walls with other units/homes: No One Above,No One Below
Interior area
- Total structure area: 2,088
- Total interior livable area: 2,088 sqft
- Finished area above ground: 2,088
- Finished area below ground: 0
Property
Parking
- Total spaces: 2
- Parking features: Driveway, Garage, Garage Door Opener
- Garage spaces: 2
- Has uncovered spaces: Yes
Accessibility
- Accessibility features: None
Features
- Levels: Three Or More
- Patio & porch: Deck
- Exterior features: Balcony, No Dock
- Pool features: None
- Spa features: None
- Fencing: Back Yard
- Has view: Yes
- View description: Other
- Waterfront features: None
- Body of water: None
Lot
- Size: 1,001 sqft
- Features: Level
Details
- Additional structures: Garage(s), Gazebo
- Parcel number: 20014001580
- Other equipment: None
- Horse amenities: None
Construction
Type & style
- Home type: Townhouse
- Architectural style: Contemporary,Townhouse
- Property subtype: Townhouse, Residential
- Attached to another structure: Yes
Materials
- Other
- Foundation: Slab
- Roof: Other
Condition
- Resale
- New construction: No
- Year built: 2020
Utilities & green energy
- Electric: Other
- Sewer: Public Sewer
- Water: Public
- Utilities for property: Cable Available, Electricity Available
Green energy
- Energy efficient items: None
- Energy generation: None
Community & neighborhood
Security
- Security features: Open Access
Community
- Community features: Near Schools, Park
Location
- Region: Kennesaw
- Subdivision: Cantrell Crossing
HOA & financial
HOA
- Has HOA: Yes
- HOA fee: $195 monthly
- Services included: Maintenance Grounds
- Association phone: 770-575-0943
Other
Other facts
- Body type: Other
- Listing terms: Cash,Conventional
- Ownership: Fee Simple
- Road surface type: Paved
Price history
| Date | Event | Price |
|---|---|---|
| 12/20/2023 | Listing removed | -- |
Source: Zillow Rentals | ||
| 12/5/2023 | Price change | $2,700-3.6%$1/sqft |
Source: Zillow Rentals | ||
| 11/29/2023 | Listed for rent | $2,800$1/sqft |
Source: Zillow Rentals | ||
| 11/9/2023 | Sold | $405,000-2.4%$194/sqft |
Source: | ||
| 10/20/2023 | Pending sale | $415,000$199/sqft |
Source: | ||
Public tax history
| Year | Property taxes | Tax assessment |
|---|---|---|
| 2024 | $4,863 +63.1% | $161,284 +24.1% |
| 2023 | $2,981 -16% | $129,924 |
| 2022 | $3,548 +9.7% | $129,924 +12.4% |
Find assessor info on the county website
Neighborhood: 30144
Nearby schools
GreatSchools rating
- NAKennesaw Elementary SchoolGrades: PK-2Distance: 0.3 mi
- 5/10Awtrey Middle SchoolGrades: 6-8Distance: 1.5 mi
- 7/10North Cobb High SchoolGrades: 9-12Distance: 1.4 mi
Schools provided by the listing agent
- Elementary: Big Shanty/Kennesaw
- Middle: Awtrey
- High: North Cobb
Source: FMLS GA. This data may not be complete. We recommend contacting the local school district to confirm school assignments for this home.
Get a cash offer in 3 minutes
Find out how much your home could sell for in as little as 3 minutes with a no-obligation cash offer.
Estimated market value
$396,800
Get a cash offer in 3 minutes
Find out how much your home could sell for in as little as 3 minutes with a no-obligation cash offer.
Estimated market value
$396,800

