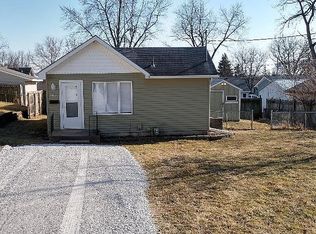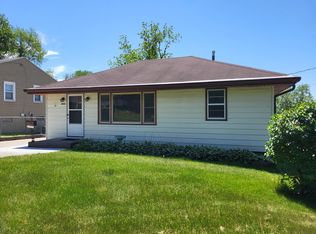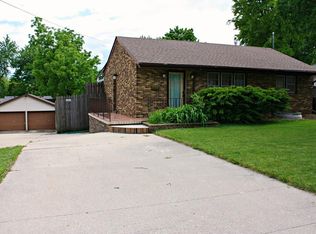Sold for $180,000 on 08/18/23
$180,000
2623 Grandview Ave, Des Moines, IA 50317
2beds
768sqft
Single Family Residence
Built in 1927
7,797.24 Square Feet Lot
$188,100 Zestimate®
$234/sqft
$1,293 Estimated rent
Home value
$188,100
$179,000 - $198,000
$1,293/mo
Zestimate® history
Loading...
Owner options
Explore your selling options
What's special
This beautifully remodeled 2 bedroom 2 bath home boasts a spacious eat-in kitchen that's perfect for entertaining. The kitchen has been updated to include sleek countertops, updated appliances, wine rack and a convenient trash compactor. With ample counter space and storage, you'll have plenty of room to prepare and store your favorite meals. The home features an inviting living room with an electric fireplace that adds warmth and ambiance to the space. The new flooring adds a touch of elegance and comfort to the rooms, creating a cozy and inviting atmosphere that's perfect for relaxing after a long day. The primary bedroom is spacious with access to the 3/4 bath as well. The en-suite bathroom has been updated with a brand new shower, creating a space to relax and unwind. The second bedroom is perfect for guests or as a home office. The basement holds a full bathroom, laundry/utility space, and more. A full egress window allows plenty of natural light in to create a pace for entertaining. The sliding door off the eat-in kitchen leads to a private back deck, perfect for enjoying your morning coffee or hosting a summer BBQ with friends and family. The deck provides a tranquil and peaceful escape from the hustle and bustle of everyday life. Additionally, the home includes a 2-car garage, providing ample parking and additional storage space. Overall, this beautifully remodeled home offers a comfortable and inviting living space for anybody looking for a new place to call home.
Zillow last checked: 8 hours ago
Listing updated: August 18, 2023 at 02:50pm
Listed by:
Brittany Giefer (515)265-7200,
RE/MAX Revolution
Bought with:
Ebi Christopher
Keller Williams Realty GDM
Source: DMMLS,MLS#: 671583 Originating MLS: Des Moines Area Association of REALTORS
Originating MLS: Des Moines Area Association of REALTORS
Facts & features
Interior
Bedrooms & bathrooms
- Bedrooms: 2
- Bathrooms: 2
- Full bathrooms: 1
- 3/4 bathrooms: 1
- Main level bedrooms: 2
Heating
- Forced Air, Gas
Cooling
- Central Air
Appliances
- Included: Cooktop, Dishwasher, Microwave, Stove
Features
- Dining Area
- Basement: Partially Finished
- Number of fireplaces: 1
- Fireplace features: Electric
Interior area
- Total structure area: 768
- Total interior livable area: 768 sqft
- Finished area below ground: 368
Property
Parking
- Total spaces: 2
- Parking features: Detached, Garage, Two Car Garage
- Garage spaces: 2
Lot
- Size: 7,797 sqft
- Dimensions: 54 x 144
Details
- Parcel number: 06005284000000
- Zoning: N3A
Construction
Type & style
- Home type: SingleFamily
- Architectural style: Ranch
- Property subtype: Single Family Residence
Materials
- Foundation: Block
- Roof: Asphalt,Shingle
Condition
- Year built: 1927
Community & neighborhood
Location
- Region: Des Moines
Other
Other facts
- Listing terms: Cash,Conventional,FHA,VA Loan
Price history
| Date | Event | Price |
|---|---|---|
| 8/18/2023 | Sold | $180,000-5.2%$234/sqft |
Source: | ||
| 7/18/2023 | Pending sale | $189,900$247/sqft |
Source: | ||
| 7/7/2023 | Price change | $189,900-3.8%$247/sqft |
Source: | ||
| 5/17/2023 | Listed for sale | $197,500$257/sqft |
Source: | ||
| 4/24/2023 | Pending sale | $197,500$257/sqft |
Source: | ||
Public tax history
| Year | Property taxes | Tax assessment |
|---|---|---|
| 2024 | $2,188 +12.1% | $130,700 +17.5% |
| 2023 | $1,952 +0.8% | $111,200 +21.3% |
| 2022 | $1,936 +5% | $91,700 |
Find assessor info on the county website
Neighborhood: Fairmont Park
Nearby schools
GreatSchools rating
- 2/10Garton Elementary SchoolGrades: K-5Distance: 0.4 mi
- 2/10Goodrell Middle SchoolGrades: 6-8Distance: 0.4 mi
- 2/10North High SchoolGrades: 9-12Distance: 2.9 mi
Schools provided by the listing agent
- District: Des Moines Independent
Source: DMMLS. This data may not be complete. We recommend contacting the local school district to confirm school assignments for this home.

Get pre-qualified for a loan
At Zillow Home Loans, we can pre-qualify you in as little as 5 minutes with no impact to your credit score.An equal housing lender. NMLS #10287.


