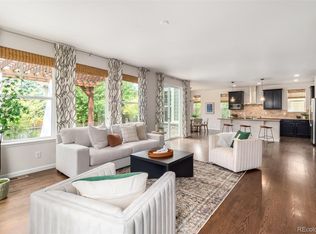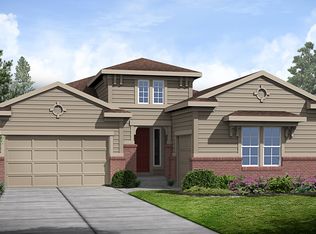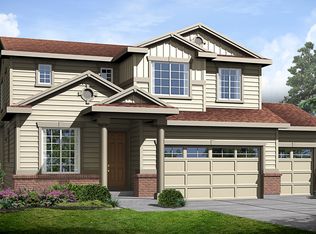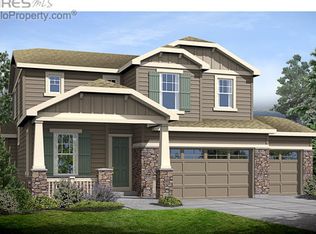Sold for $800,000 on 06/28/23
$800,000
2623 Geranium Ln, Fort Collins, CO 80525
4beds
4,247sqft
Residential-Detached, Residential
Built in 2015
8,371 Square Feet Lot
$883,100 Zestimate®
$188/sqft
$3,432 Estimated rent
Home value
$883,100
$839,000 - $936,000
$3,432/mo
Zestimate® history
Loading...
Owner options
Explore your selling options
What's special
This beautiful Mid town 2 story is a must see! The home is like new and has been meticulously maintained. Conveniently located within walking distance to the Scotch Pines Village shopping center. As you enter in the front door from the large wrap around covered front porch you are greeted with soaring ceilings and a nice open feel, to the right is a dining room to the left is a Main floor bedroom that the seller is currently using as an office as well as coinvent mudroom/sink area. Walk into the enormous kitchen with granite throughout and a large kitchen island for additional sitting or cooking space. All stainless-steel appliances including double ovens, gas cook top, and a butlers sink! large Walk-in pantry compliments the abundance of cabinet space. Large great room features a cozy fireplace and built in shelving. Beautiful open staircase leading to the upper level featuring a large primary bedroom and an enormous walk-in closet with custom shelving. Upper-level laundry for your convivence. 2 additional bedrooms that share a bathroom, a loft/sitting room as well as office area if you choose. The basement is unfinished great for storage. Seller has an added a sub panel in the basement for future expansion if desired. This home features one of the larger lots in the neighborhood and has a nice, covered patio with lighting and the Hot Tub is included! Come see this beautiful home today.
Zillow last checked: 8 hours ago
Listing updated: August 02, 2024 at 01:33am
Listed by:
Jill Marum 303-962-4272,
Your Castle Real Estate LLC
Bought with:
Laura Olive
RE/MAX Alliance-FTC Dwtn
Source: IRES,MLS#: 987746
Facts & features
Interior
Bedrooms & bathrooms
- Bedrooms: 4
- Bathrooms: 3
- Full bathrooms: 3
- Main level bedrooms: 1
Primary bedroom
- Area: 340
- Dimensions: 17 x 20
Bedroom 2
- Area: 255
- Dimensions: 15 x 17
Bedroom 3
- Area: 143
- Dimensions: 11 x 13
Bedroom 4
- Area: 140
- Dimensions: 10 x 14
Dining room
- Area: 154
- Dimensions: 14 x 11
Kitchen
- Area: 465
- Dimensions: 31 x 15
Heating
- Forced Air
Cooling
- Central Air, Ceiling Fan(s)
Appliances
- Included: Gas Range/Oven, Double Oven, Dishwasher, Refrigerator, Microwave
- Laundry: Sink, Upper Level
Features
- Study Area, Satellite Avail, High Speed Internet, Eat-in Kitchen, Cathedral/Vaulted Ceilings, Open Floorplan, Pantry, Walk-In Closet(s), Kitchen Island, Open Floor Plan, Walk-in Closet
- Flooring: Wood, Wood Floors, Carpet
- Windows: Window Coverings
- Basement: Partial,Unfinished,Crawl Space
- Has fireplace: Yes
- Fireplace features: Great Room
Interior area
- Total structure area: 4,355
- Total interior livable area: 4,247 sqft
- Finished area above ground: 3,235
- Finished area below ground: 1,120
Property
Parking
- Total spaces: 3
- Parking features: Tandem
- Attached garage spaces: 3
- Details: Garage Type: Attached
Accessibility
- Accessibility features: Level Lot, Near Bus, Low Carpet
Features
- Levels: Two
- Stories: 2
- Patio & porch: Patio
- Exterior features: Hot Tub Included
- Spa features: Heated
- Fencing: Partial,Wood
Lot
- Size: 8,371 sqft
- Features: Curbs
Details
- Parcel number: R1656560
- Zoning: Res
- Special conditions: Private Owner
Construction
Type & style
- Home type: SingleFamily
- Architectural style: Contemporary/Modern
- Property subtype: Residential-Detached, Residential
Materials
- Wood/Frame, Brick
- Roof: Composition
Condition
- Not New, Previously Owned
- New construction: No
- Year built: 2015
Utilities & green energy
- Electric: Electric, City of FTC
- Gas: Natural Gas, Xcel
- Sewer: City Sewer
- Water: City Water, City of FTC
- Utilities for property: Natural Gas Available, Electricity Available, Cable Available
Green energy
- Energy efficient items: HVAC, Thermostat
Community & neighborhood
Location
- Region: Fort Collins
- Subdivision: Lakeview
HOA & financial
HOA
- Has HOA: Yes
- HOA fee: $119 monthly
- Services included: Common Amenities, Trash, Snow Removal, Management
Other
Other facts
- Listing terms: Cash,Conventional,FHA,VA Loan
- Road surface type: Paved, Asphalt
Price history
| Date | Event | Price |
|---|---|---|
| 6/28/2023 | Sold | $800,000-5.9%$188/sqft |
Source: | ||
| 5/25/2023 | Pending sale | $850,000$200/sqft |
Source: | ||
| 5/15/2023 | Listed for sale | $850,000+48.4%$200/sqft |
Source: | ||
| 9/7/2016 | Sold | $572,871+4.2%$135/sqft |
Source: Public Record | ||
| 1/6/2016 | Listing removed | $549,640$129/sqft |
Source: The Group Inc. #779920 | ||
Public tax history
| Year | Property taxes | Tax assessment |
|---|---|---|
| 2024 | $4,723 +17.7% | $55,416 -1% |
| 2023 | $4,011 -1% | $55,953 +31.7% |
| 2022 | $4,053 +2.5% | $42,479 -2.8% |
Find assessor info on the county website
Neighborhood: Lake Sherwood
Nearby schools
GreatSchools rating
- 8/10Shepardson Elementary SchoolGrades: PK-5Distance: 0.7 mi
- 6/10Boltz Middle SchoolGrades: 6-8Distance: 0.7 mi
- 8/10Fort Collins High SchoolGrades: 9-12Distance: 1.2 mi
Schools provided by the listing agent
- Elementary: Shepardson
- Middle: Boltz
- High: Ft Collins
Source: IRES. This data may not be complete. We recommend contacting the local school district to confirm school assignments for this home.
Get a cash offer in 3 minutes
Find out how much your home could sell for in as little as 3 minutes with a no-obligation cash offer.
Estimated market value
$883,100
Get a cash offer in 3 minutes
Find out how much your home could sell for in as little as 3 minutes with a no-obligation cash offer.
Estimated market value
$883,100



