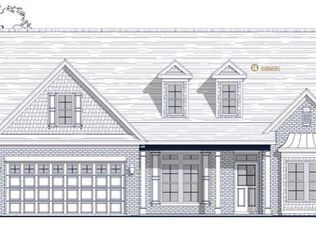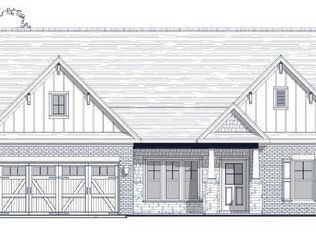Fabulous Ellington floor plan by Isenhour Homes! Lovely cul-de-sac lot in Sage Creek community; 9-foot ceilings on main and upper levels; Crown moulding package (in many rooms); Private study/office with French glass doors; Wood floors through much of main level; Functional "butler's pantry" between dining room and kitchen; Exquisite kitchen with quartz counters, stainless steel appliances (including gas range and vent hood that vents to exterior) and oversized island overlooks breakfast area and living room; Living room with fireplace and decorative ceiling; Main-level MBR with delightful sitting area, walk-in closet and luxury bathroom with "zero-entry" tile shower and freestanding tub; Convenient drop-zone/mud room area just inside garage; Bedrooms 2, 3 and 4 plus bonus room on upper level, along with two full baths; Screened porch overlooks curved patio with fire pit; All information from plans and subject to change prior to completion.
This property is off market, which means it's not currently listed for sale or rent on Zillow. This may be different from what's available on other websites or public sources.

