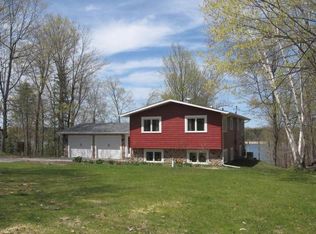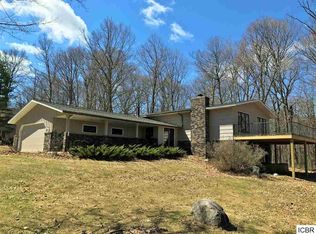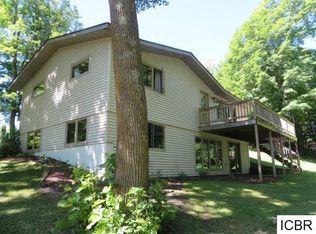Closed
$980,000
2623 Colorado Rd, Grand Rapids, MN 55744
5beds
4,578sqft
Single Family Residence
Built in 2005
1.5 Acres Lot
$981,200 Zestimate®
$214/sqft
$3,807 Estimated rent
Home value
$981,200
$854,000 - $1.13M
$3,807/mo
Zestimate® history
Loading...
Owner options
Explore your selling options
What's special
Indulge in lakeside luxury with this exquisite Pokegama Lake home, featuring 154 feet of pristine shoreline on a generous 1.5-acre lot. This architectural masterpiece showcases an open floor plan designed for effortless entertaining, with soaring ceilings and breathtaking lake views from nearly every room. The main level is highlighted by a striking grand window and a stone fireplace, setting a tone of sophistication and warmth. The kitchen boasts a spacious layout with seamless access to a brand-new composite deck, perfect for alfresco dining and social gatherings. The main level also offers a primary suite with a walk-through, walk-in closet and a primary bath, along with a large laundry room, a convenient quarter bath, and a dedicated office space. On the upper level, you'll find a cozy family room with stunning lake views and two generously sized bedrooms connected by a Jack-and-Jill bath. Descend to the lower level to discover 2 nicely sized bedrooms and a sauna, a fantastic entertainment area complete with a well-appointed wet bar, opening directly to the expansive lawn and lake. Ideally located within walking distance of the golf course and close to schools, hospitals, and shopping, this home combines unparalleled comfort with exceptional convenience.
Zillow last checked: 8 hours ago
Listing updated: August 20, 2025 at 07:35pm
Listed by:
Karen Gessell,
COLDWELL BANKER NORTHWOODS
Bought with:
Judy Pletcher
Lakes Area Realty
Source: NorthstarMLS as distributed by MLS GRID,MLS#: 6578188
Facts & features
Interior
Bedrooms & bathrooms
- Bedrooms: 5
- Bathrooms: 4
- Full bathrooms: 3
- 1/4 bathrooms: 1
Bedroom 1
- Level: Main
- Area: 218.55 Square Feet
- Dimensions: 15.5x14.1
Bedroom 2
- Level: Upper
- Area: 123.6 Square Feet
- Dimensions: 12x10.3
Bedroom 3
- Level: Upper
- Area: 157.72 Square Feet
- Dimensions: 10.11x15.6
Bedroom 4
- Level: Lower
- Area: 196.98 Square Feet
- Dimensions: 13.4x14.7
Bedroom 5
- Level: Lower
- Area: 144.56 Square Feet
- Dimensions: 13.9x10.4
Family room
- Level: Upper
- Area: 267.72 Square Feet
- Dimensions: 13.8x19.4
Family room
- Level: Lower
- Area: 594.08 Square Feet
- Dimensions: 37.6x15.8
Kitchen
- Level: Main
- Area: 360.89 Square Feet
- Dimensions: 15.1x23.9
Living room
- Level: Main
- Area: 196.5 Square Feet
- Dimensions: 13.10x15
Office
- Level: Main
- Area: 143.56 Square Feet
- Dimensions: 9.7x14.8
Heating
- Forced Air
Cooling
- Central Air
Features
- Basement: Walk-Out Access
- Number of fireplaces: 1
Interior area
- Total structure area: 4,578
- Total interior livable area: 4,578 sqft
- Finished area above ground: 2,761
- Finished area below ground: 1,817
Property
Parking
- Total spaces: 2
- Parking features: Attached
- Attached garage spaces: 2
- Details: Garage Dimensions (28x32)
Accessibility
- Accessibility features: None
Features
- Levels: Two
- Stories: 2
- Waterfront features: Lake Front, Waterfront Num(31053200), Lake Acres(6721), Lake Depth(112)
- Body of water: Pokegama
Lot
- Size: 1.50 Acres
- Features: Accessible Shoreline
Details
- Foundation area: 1830
- Parcel number: 910302310
- Zoning description: Residential-Single Family
Construction
Type & style
- Home type: SingleFamily
- Property subtype: Single Family Residence
Materials
- Fiber Cement
Condition
- Age of Property: 20
- New construction: No
- Year built: 2005
Utilities & green energy
- Gas: Natural Gas
- Sewer: Septic System Compliant - Yes
- Water: Well
Community & neighborhood
Location
- Region: Grand Rapids
HOA & financial
HOA
- Has HOA: No
Price history
| Date | Event | Price |
|---|---|---|
| 8/19/2024 | Sold | $980,000$214/sqft |
Source: | ||
| 8/5/2024 | Pending sale | $980,000$214/sqft |
Source: | ||
| 8/2/2024 | Listed for sale | $980,000$214/sqft |
Source: | ||
Public tax history
| Year | Property taxes | Tax assessment |
|---|---|---|
| 2024 | $9,721 -6.4% | $643,500 +0.3% |
| 2023 | $10,391 +26.2% | $641,700 |
| 2022 | $8,237 -0.5% | -- |
Find assessor info on the county website
Neighborhood: 55744
Nearby schools
GreatSchools rating
- 7/10West Rapids ElementaryGrades: K-5Distance: 0.6 mi
- 5/10Robert J. Elkington Middle SchoolGrades: 6-8Distance: 3.4 mi
- 7/10Grand Rapids Senior High SchoolGrades: 9-12Distance: 2.6 mi

Get pre-qualified for a loan
At Zillow Home Loans, we can pre-qualify you in as little as 5 minutes with no impact to your credit score.An equal housing lender. NMLS #10287.


