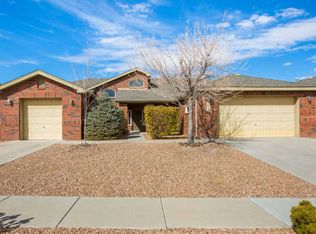Sold on 12/07/23
Price Unknown
2623 Camino Cordoba SE, Rio Rancho, NM 87124
4beds
2,760sqft
Single Family Residence
Built in 2006
0.3 Acres Lot
$530,700 Zestimate®
$--/sqft
$2,732 Estimated rent
Home value
$530,700
$504,000 - $557,000
$2,732/mo
Zestimate® history
Loading...
Owner options
Explore your selling options
What's special
Come and see this gated neighborhood within Cabezon! You will be greeted by a beautiful front yard that walks you into a lovely entry inviting you to a comforting bright living area and formal dining room. This wonderful floor plan connects the spacious kitchen where you'll enjoy the beautiful granite counters, kitchen island, maple cabinets, and stainless steel appliances. The kitchen and covered patio look out your large private yard. Upstairs, find an oversized owner's suite with two walk-in closets and ensuite bath. On the main floor, there is room for your guests and a flex room that could be a 5th bedroom or office along with a full bath. Enjoy all shopping, trails and conveniences close by. Schedule a showing today!
Zillow last checked: 8 hours ago
Listing updated: December 08, 2023 at 09:03am
Listed by:
Venturi Realty Group 505-448-8888,
Real Broker, LLC
Bought with:
Venturi Realty Group
Real Broker, LLC
Source: SWMLS,MLS#: 1043329
Facts & features
Interior
Bedrooms & bathrooms
- Bedrooms: 4
- Bathrooms: 3
- Full bathrooms: 3
Primary bedroom
- Level: Upper
- Area: 279.51
- Dimensions: 23.1 x 12.1
Primary bedroom
- Level: Upper
- Area: 279.51
- Dimensions: 23.1 x 12.1
Bedroom 2
- Level: Main
- Area: 106.16
- Dimensions: 10.11 x 10.5
Bedroom 2
- Level: Main
- Area: 106.16
- Dimensions: 10.11 x 10.5
Bedroom 3
- Level: Upper
- Area: 145.92
- Dimensions: 12.8 x 11.4
Bedroom 3
- Level: Upper
- Area: 145.92
- Dimensions: 12.8 x 11.4
Bedroom 4
- Level: Upper
- Area: 136.73
- Dimensions: 11.3 x 12.1
Bedroom 4
- Level: Upper
- Area: 136.73
- Dimensions: 11.3 x 12.1
Dining room
- Level: Main
- Area: 138.37
- Dimensions: 13.7 x 10.1
Dining room
- Level: Main
- Area: 138.37
- Dimensions: 13.7 x 10.1
Kitchen
- Level: Main
- Area: 224.31
- Dimensions: 17.11 x 13.11
Kitchen
- Level: Main
- Area: 224.31
- Dimensions: 17.11 x 13.11
Living room
- Level: Main
- Area: 178.16
- Dimensions: 13.1 x 13.6
Living room
- Level: Main
- Area: 178.16
- Dimensions: 13.1 x 13.6
Office
- Level: Main
- Area: 215
- Dimensions: 10 x 21.5
Office
- Level: Main
- Area: 215
- Dimensions: 10 x 21.5
Heating
- Central, Forced Air, Multiple Heating Units
Cooling
- Refrigerated, 2 Units
Appliances
- Included: Cooktop, Double Oven, Dryer, Dishwasher, Microwave, Refrigerator, Washer
- Laundry: Washer Hookup, Electric Dryer Hookup, Gas Dryer Hookup
Features
- Bathtub, Ceiling Fan(s), Cathedral Ceiling(s), Separate/Formal Dining Room, Dual Sinks, Great Room, Garden Tub/Roman Tub, High Ceilings, Home Office, Kitchen Island, Multiple Living Areas, Pantry, Soaking Tub, Walk-In Closet(s)
- Flooring: Carpet, Tile
- Windows: Low-Emissivity Windows, Thermal Windows, Vinyl
- Has basement: No
- Number of fireplaces: 1
- Fireplace features: Gas Log
Interior area
- Total structure area: 2,760
- Total interior livable area: 2,760 sqft
Property
Parking
- Total spaces: 3
- Parking features: Attached, Finished Garage, Garage
- Attached garage spaces: 3
Features
- Levels: Two
- Stories: 2
- Patio & porch: Covered, Patio
- Exterior features: Fire Pit, Playground, Private Yard
- Fencing: Gate,Wall
Lot
- Size: 0.30 Acres
- Features: Sprinklers In Rear, Lawn, Landscaped, Trees, Xeriscape
Details
- Additional structures: Shed(s)
- Parcel number: 1012067184425
- Zoning description: R-4
Construction
Type & style
- Home type: SingleFamily
- Architectural style: A-Frame
- Property subtype: Single Family Residence
Materials
- Brick Veneer, Frame, Stucco
- Roof: Shingle
Condition
- Resale
- New construction: No
- Year built: 2006
Details
- Builder name: Pulte
Utilities & green energy
- Sewer: Public Sewer
- Water: Public
- Utilities for property: Cable Available, Electricity Connected, Natural Gas Connected, Phone Available, Sewer Connected, Water Connected
Green energy
- Energy efficient items: Windows
- Energy generation: None
- Water conservation: Water-Smart Landscaping
Community & neighborhood
Security
- Security features: Security Gate
Location
- Region: Rio Rancho
HOA & financial
HOA
- Has HOA: Yes
- HOA fee: $192 quarterly
- Services included: Common Areas, Road Maintenance
- Association name: Hoamco
Other
Other facts
- Listing terms: Cash,Conventional,VA Loan
- Road surface type: Paved
Price history
| Date | Event | Price |
|---|---|---|
| 12/7/2023 | Sold | -- |
Source: | ||
| 11/19/2023 | Pending sale | $495,000$179/sqft |
Source: | ||
| 11/3/2023 | Price change | $495,000-0.9%$179/sqft |
Source: | ||
| 10/26/2023 | Listed for sale | $499,500+1.9%$181/sqft |
Source: | ||
| 2/23/2023 | Sold | -- |
Source: | ||
Public tax history
| Year | Property taxes | Tax assessment |
|---|---|---|
| 2025 | $5,922 -0.4% | $156,769 +3% |
| 2024 | $5,948 +41% | $152,203 +46.6% |
| 2023 | $4,218 +1.8% | $103,835 +3% |
Find assessor info on the county website
Neighborhood: Rio Rancho Estates
Nearby schools
GreatSchools rating
- 4/10Martin King Jr Elementary SchoolGrades: K-5Distance: 0.4 mi
- 5/10Lincoln Middle SchoolGrades: 6-8Distance: 1.9 mi
- 7/10Rio Rancho High SchoolGrades: 9-12Distance: 2.6 mi
Get a cash offer in 3 minutes
Find out how much your home could sell for in as little as 3 minutes with a no-obligation cash offer.
Estimated market value
$530,700
Get a cash offer in 3 minutes
Find out how much your home could sell for in as little as 3 minutes with a no-obligation cash offer.
Estimated market value
$530,700
