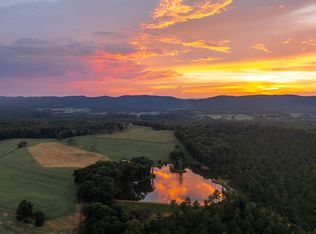If you are a BUYER seeking the privacy of 400+ acres with 3 homes, 2 horse barns, 2 pole barns, 3 ponds/lakes, many riding trails, unbelievable views, among many other stellar features - look no further! If you are a DEVELOPER seeking great acreage with many buildable lots, this property could be your dream come true. Featuring two homes with solar - the primary home (House 1) as featured in this listing boasts a solar battery backup; you should always have power!. House 2 on the property has 6 beds/4 baths, with a finished basement and full second kitchen. House 3 on the property is a modular home featuring 2 beds/2bath. Additional features of this amazing acreage boasts two horse barns totaling 10 horse stalls, a hay barn, chicken coups, and gardens and fruit trees throughout the property. Please note, this sale is an assemblage of 8 tracts totaling 417.19 acres. Schedule a time to come take a look at the true beauty and unique features this property offers.
Active
$5,000,000
2623 Big Texas Valley Rd NW, Rome, GA 30165
3beds
2,163sqft
Est.:
Single Family Residence, Residential, Cabin
Built in 2015
197.95 Acres Lot
$-- Zestimate®
$2,312/sqft
$-- HOA
What's special
- 114 days |
- 1,025 |
- 39 |
Zillow last checked: 8 hours ago
Listing updated: December 17, 2025 at 07:13am
Listing Provided by:
Jeremy Austin,
Atlanta Communities Real Estate Brokerage 706-344-7246
Source: FMLS GA,MLS#: 7654407
Tour with a local agent
Facts & features
Interior
Bedrooms & bathrooms
- Bedrooms: 3
- Bathrooms: 4
- Full bathrooms: 3
- 1/2 bathrooms: 1
- Main level bathrooms: 1
- Main level bedrooms: 1
Rooms
- Room types: Basement, Bonus Room, Great Room, Loft
Primary bedroom
- Features: Master on Main, Studio
- Level: Master on Main, Studio
Bedroom
- Features: Master on Main, Studio
Primary bathroom
- Features: Tub/Shower Combo
Dining room
- Features: Dining L, Open Concept
Kitchen
- Features: Breakfast Bar, Country Kitchen, Stone Counters, View to Family Room
Heating
- Central, Solar
Cooling
- Ceiling Fan(s), Central Air
Appliances
- Included: Dryer, Electric Cooktop, Electric Oven, Microwave, Refrigerator, Solar Hot Water
- Laundry: Laundry Room, Main Level
Features
- Cathedral Ceiling(s), Crown Molding
- Flooring: Concrete, Hardwood
- Windows: None
- Basement: Daylight,Exterior Entry,Finished,Finished Bath,Interior Entry,Walk-Out Access
- Number of fireplaces: 2
- Fireplace features: Basement, Stone
- Common walls with other units/homes: No Common Walls
Interior area
- Total structure area: 2,163
- Total interior livable area: 2,163 sqft
- Finished area above ground: 2,163
- Finished area below ground: 1,311
Video & virtual tour
Property
Parking
- Parking features: Driveway
- Has uncovered spaces: Yes
Accessibility
- Accessibility features: None
Features
- Levels: Three Or More
- Patio & porch: Covered, Deck, Front Porch, Rear Porch, Side Porch, Wrap Around
- Exterior features: Garden, Private Yard, Rain Gutters, Storage
- Pool features: None
- Spa features: None
- Fencing: None
- Has view: Yes
- View description: Lake, Mountain(s), Trees/Woods
- Has water view: Yes
- Water view: Lake
- Waterfront features: Pond
- Body of water: None
Lot
- Size: 197.95 Acres
- Features: Mountain Frontage, Private, Wooded
Details
- Additional structures: Barn(s), Outbuilding, Second Residence, Stable(s)
- Parcel number: E10 115A
- Other equipment: None
- Horses can be raised: Yes
- Horse amenities: Arena, Barn, Boarding Facilities, Hay Storage, Stable(s)
Construction
Type & style
- Home type: SingleFamily
- Architectural style: Cabin
- Property subtype: Single Family Residence, Residential, Cabin
Materials
- Log
- Foundation: Slab
- Roof: Metal
Condition
- Resale
- New construction: No
- Year built: 2015
Utilities & green energy
- Electric: 110 Volts
- Sewer: Septic Tank
- Water: Well
- Utilities for property: Electricity Available, Water Available
Green energy
- Energy efficient items: None
- Energy generation: Solar
Community & HOA
Community
- Features: None
- Security: Carbon Monoxide Detector(s), Smoke Detector(s)
- Subdivision: No Hoa 417+ Acres
HOA
- Has HOA: No
Location
- Region: Rome
Financial & listing details
- Price per square foot: $2,312/sqft
- Tax assessed value: $946,549
- Annual tax amount: $3,991
- Date on market: 9/23/2025
- Cumulative days on market: 114 days
- Electric utility on property: Yes
- Road surface type: Concrete, Gravel
Estimated market value
Not available
Estimated sales range
Not available
$2,322/mo
Price history
Price history
| Date | Event | Price |
|---|---|---|
| 9/26/2025 | Listed for sale | $5,000,000+66.7%$2,312/sqft |
Source: | ||
| 9/25/2025 | Listing removed | $3,000,000$1,387/sqft |
Source: | ||
| 4/28/2025 | Listed for sale | $3,000,000-45.5%$1,387/sqft |
Source: | ||
| 4/28/2025 | Listing removed | $5,500,000$2,543/sqft |
Source: | ||
| 1/30/2025 | Listed for sale | $5,500,000+1584.8%$2,543/sqft |
Source: | ||
Public tax history
Public tax history
| Year | Property taxes | Tax assessment |
|---|---|---|
| 2024 | $3,991 +2.2% | $378,620 +1% |
| 2023 | $3,905 +7.3% | $374,952 +23% |
| 2022 | $3,640 +4.3% | $304,936 +27% |
Find assessor info on the county website
BuyAbility℠ payment
Est. payment
$30,431/mo
Principal & interest
$24806
Property taxes
$3875
Home insurance
$1750
Climate risks
Neighborhood: 30165
Nearby schools
GreatSchools rating
- NAArmuchee Elementary SchoolGrades: PK-2Distance: 10 mi
- 9/10Armuchee High SchoolGrades: 7-12Distance: 9.9 mi
- NAGlenwood Primary SchoolGrades: PK-2Distance: 10.8 mi
Schools provided by the listing agent
- Elementary: Armuchee
- Middle: Armuchee
- High: Armuchee
Source: FMLS GA. This data may not be complete. We recommend contacting the local school district to confirm school assignments for this home.
- Loading
- Loading
