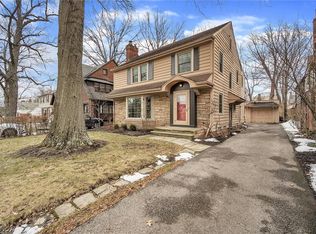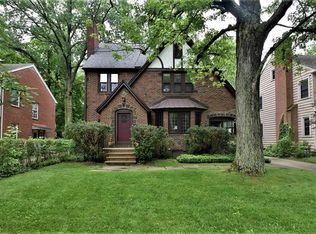Sold for $500,000 on 04/11/25
$500,000
2623 Ashurst Rd, University Heights, OH 44118
4beds
3,130sqft
Single Family Residence
Built in 1930
9,801 Square Feet Lot
$510,800 Zestimate®
$160/sqft
$3,949 Estimated rent
Home value
$510,800
$470,000 - $557,000
$3,949/mo
Zestimate® history
Loading...
Owner options
Explore your selling options
What's special
Winner of the University Heights Beautiful Home Award, this well-maintained home has character and charm throughout. The living room features exposed beams, built-in glass cabinetry, a fireplace, and a bay window. The kitchen opens to a breakfast room with a bay window overlooking the front yard. Beautifully lit by a wall of windows, the great room features a custom fireplace / hearth, and opens to a Patio. The yard is exceptionally deep and private. Professionally designed and landscaped, the yard offers a patio, beatiful flower beds, and an in-ground pool.
Completing the first level is an office, and a custom-designed powder room. On the second level, the spacious primary suite boasts a custom-designed walk-in closet designed by California Closets. The primary bath has a spa tub, stall shower, and dual separate sinks. Additionally, the second floor offers a laundry room, 3 additional bedrooms, a full bath and office. One bedroom joins the third level, which provides a multipurpose space. Recent updates include a newer roof, newer HVAC systems, newer carpet, freshly painted interior and exterior. The timber and stucco on the front façade were recently replaced. Thomas Brick tile throughout. There are also electrical updates, waterproofing and newer appliances. This home is University Heights POS compliant and truly ready to move in and enjoy!
Zillow last checked: 8 hours ago
Listing updated: April 11, 2025 at 05:08pm
Listed by:
Chris Jurcisin cjurcisin@gmail.com216-554-0401,
Howard Hanna,
Ernie Cahoon 216-440-1210,
Howard Hanna
Bought with:
Mary Lou McHenry, 268811
Howard Hanna
Mary Jo O'Neill, 2022005789
Howard Hanna
Source: MLS Now,MLS#: 5098889Originating MLS: Akron Cleveland Association of REALTORS
Facts & features
Interior
Bedrooms & bathrooms
- Bedrooms: 4
- Bathrooms: 3
- Full bathrooms: 2
- 1/2 bathrooms: 1
- Main level bathrooms: 1
Primary bedroom
- Description: Flooring: Carpet
- Level: Second
- Dimensions: 19 x 16
Bedroom
- Description: Flooring: Carpet
- Level: Second
- Dimensions: 19 x 12
Bedroom
- Description: Flooring: Wood
- Level: Second
- Dimensions: 11 x 11
Bedroom
- Description: Flooring: Carpet
- Level: Second
- Dimensions: 12 x 10
Primary bathroom
- Description: Flooring: Ceramic Tile
- Features: Built-in Features
- Level: Second
- Dimensions: 19 x 8
Basement
- Description: Flooring: Carpet
- Level: Basement
- Dimensions: 21 x 12
Dining room
- Description: Flooring: Wood
- Level: First
- Dimensions: 12 x 11
Entry foyer
- Description: Flooring: Ceramic Tile
- Level: First
- Dimensions: 9 x 9
Family room
- Description: Flooring: Wood
- Features: Beamed Ceilings
- Level: First
- Dimensions: 22 x 19
Kitchen
- Description: Flooring: Ceramic Tile
- Level: First
- Dimensions: 21 x 9
Laundry
- Description: Flooring: Ceramic Tile
- Level: Second
- Dimensions: 7 x 5
Living room
- Description: Flooring: Wood
- Features: Beamed Ceilings
- Level: First
- Dimensions: 20 x 15
Office
- Description: Flooring: Wood
- Level: First
- Dimensions: 14 x 8
Other
- Description: Walk-in Closet,Flooring: Carpet
- Features: Built-in Features
- Level: Second
- Dimensions: 14 x 9
Other
- Description: Attic,Flooring: Carpet
- Level: Third
- Dimensions: 36 x 10
Heating
- Baseboard, Forced Air, Radiant
Cooling
- Central Air
Appliances
- Included: Built-In Oven, Cooktop, Dryer, Dishwasher, Microwave, Washer
- Laundry: Laundry Room
Features
- Beamed Ceilings, Built-in Features
- Basement: Partial
- Number of fireplaces: 2
- Fireplace features: Gas Log
Interior area
- Total structure area: 3,130
- Total interior livable area: 3,130 sqft
- Finished area above ground: 3,130
Property
Parking
- Parking features: Detached, Garage
- Garage spaces: 2
Features
- Levels: Two
- Stories: 2
- Patio & porch: Patio
- Has private pool: Yes
- Pool features: In Ground
- Fencing: Chain Link
Lot
- Size: 9,801 sqft
Details
- Parcel number: 72226024
Construction
Type & style
- Home type: SingleFamily
- Architectural style: Tudor
- Property subtype: Single Family Residence
Materials
- Brick, Stucco, Wood Siding
- Roof: Asphalt,Fiberglass,Other
Condition
- Unknown
- Year built: 1930
Utilities & green energy
- Sewer: Public Sewer
- Water: Public
Community & neighborhood
Location
- Region: University Heights
- Subdivision: Audubon
Other
Other facts
- Listing agreement: Exclusive Right To Sell
Price history
| Date | Event | Price |
|---|---|---|
| 4/11/2025 | Sold | $500,000+13.7%$160/sqft |
Source: MLS Now #5098889 | ||
| 3/27/2025 | Pending sale | $439,900$141/sqft |
Source: MLS Now #5098889 | ||
| 3/9/2025 | Contingent | $439,900$141/sqft |
Source: MLS Now #5098889 | ||
| 3/7/2025 | Listed for sale | $439,900$141/sqft |
Source: MLS Now #5098889 | ||
Public tax history
| Year | Property taxes | Tax assessment |
|---|---|---|
| 2024 | $10,262 +13.6% | $122,050 +45.1% |
| 2023 | $9,034 +0.5% | $84,110 |
| 2022 | $8,988 +2.1% | $84,110 |
Find assessor info on the county website
Neighborhood: 44118
Nearby schools
GreatSchools rating
- 6/10Canterbury Elementary SchoolGrades: K-5Distance: 0.3 mi
- 5/10Roxboro Middle SchoolGrades: 6-8Distance: 2.3 mi
- 5/10Cleveland Heights High SchoolGrades: 9-12Distance: 1.3 mi
Schools provided by the listing agent
- District: Cleveland Hts-Univer - 1810
Source: MLS Now. This data may not be complete. We recommend contacting the local school district to confirm school assignments for this home.

Get pre-qualified for a loan
At Zillow Home Loans, we can pre-qualify you in as little as 5 minutes with no impact to your credit score.An equal housing lender. NMLS #10287.
Sell for more on Zillow
Get a free Zillow Showcase℠ listing and you could sell for .
$510,800
2% more+ $10,216
With Zillow Showcase(estimated)
$521,016
