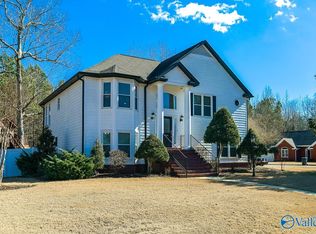Sold for $285,000
$285,000
2623 Allerton Cir SW, Decatur, AL 35603
4beds
2,290sqft
Single Family Residence
Built in 1998
0.57 Acres Lot
$283,100 Zestimate®
$124/sqft
$1,996 Estimated rent
Home value
$283,100
$232,000 - $348,000
$1,996/mo
Zestimate® history
Loading...
Owner options
Explore your selling options
What's special
Stunning four-bedroom two-bath home in York Place Subdivision. Recently updated with new engineered hardwood floors, quartz counter tops, stainless steel appliances, and updated bathrooms. Enjoy tranquil views from either the large back porch or the picture windows that line the back of the house. The bedrooms have been updated with new plush carpet and large closets. This Home is a Must See!!!!
Zillow last checked: 8 hours ago
Listing updated: October 22, 2025 at 02:53pm
Listed by:
Morgan Jones 256-522-8465,
MarMac Real Estate,
Shane Odom 256-214-2196,
MarMac Real Estate
Bought with:
Rene McCurry, 48285
Coldwell Banker First
Source: ValleyMLS,MLS#: 21874396
Facts & features
Interior
Bedrooms & bathrooms
- Bedrooms: 4
- Bathrooms: 2
- Full bathrooms: 2
Primary bedroom
- Features: Ceiling Fan(s), Carpet
- Level: First
- Area: 224
- Dimensions: 14 x 16
Bedroom 2
- Features: Ceiling Fan(s), Carpet
- Level: First
- Area: 121
- Dimensions: 11 x 11
Bedroom 3
- Features: Ceiling Fan(s), Carpet
- Level: First
- Area: 121
- Dimensions: 11 x 11
Bedroom 4
- Features: Ceiling Fan(s), Carpet, Vaulted Ceiling(s)
- Level: First
- Area: 154
- Dimensions: 11 x 14
Primary bathroom
- Features: Tile, Quartz
- Level: First
- Area: 156
- Dimensions: 12 x 13
Bathroom 1
- Features: Tile, Quartz
- Level: First
- Area: 88
- Dimensions: 8 x 11
Dining room
- Features: Wood Floor
- Level: First
- Area: 168
- Dimensions: 12 x 14
Kitchen
- Features: Wood Floor, Quartz
- Level: First
- Area: 154
- Dimensions: 11 x 14
Living room
- Features: Ceiling Fan(s), Fireplace, Wood Floor
- Level: First
- Area: 399
- Dimensions: 19 x 21
Laundry room
- Features: Wood Floor, Utility Sink
- Level: First
- Area: 56
- Dimensions: 7 x 8
Heating
- Central 1
Cooling
- Central 1
Appliances
- Included: Dishwasher
Features
- Has basement: No
- Has fireplace: Yes
- Fireplace features: Gas Log
Interior area
- Total interior livable area: 2,290 sqft
Property
Parking
- Parking features: Garage-Attached
Features
- Levels: One
- Stories: 1
Lot
- Size: 0.57 Acres
Details
- Parcel number: 0208270000226.000
Construction
Type & style
- Home type: SingleFamily
- Architectural style: Ranch
- Property subtype: Single Family Residence
Materials
- Foundation: Slab
Condition
- New construction: No
- Year built: 1998
Utilities & green energy
- Sewer: Public Sewer
- Water: Public
Community & neighborhood
Location
- Region: Decatur
- Subdivision: York Place
HOA & financial
HOA
- Has HOA: Yes
- HOA fee: $40 annually
- Association name: York Place Homeowners Assoc
Price history
| Date | Event | Price |
|---|---|---|
| 10/22/2025 | Sold | $285,000$124/sqft |
Source: | ||
| 10/22/2025 | Pending sale | $285,000$124/sqft |
Source: | ||
| 9/22/2025 | Contingent | $285,000$124/sqft |
Source: | ||
| 8/28/2025 | Price change | $285,000-3.4%$124/sqft |
Source: | ||
| 7/21/2025 | Price change | $295,000-4.5%$129/sqft |
Source: | ||
Public tax history
| Year | Property taxes | Tax assessment |
|---|---|---|
| 2024 | $1,759 -2.4% | $38,840 -2.4% |
| 2023 | $1,802 +3.9% | $39,780 +3.9% |
| 2022 | $1,735 +14.3% | $38,300 +14.3% |
Find assessor info on the county website
Neighborhood: 35603
Nearby schools
GreatSchools rating
- 4/10Julian Harris Elementary SchoolGrades: PK-5Distance: 0.8 mi
- 6/10Cedar Ridge Middle SchoolGrades: 6-8Distance: 2.2 mi
- 7/10Austin High SchoolGrades: 10-12Distance: 1.7 mi
Schools provided by the listing agent
- Elementary: Julian Harris Elementary
- Middle: Austin Middle
- High: Austin
Source: ValleyMLS. This data may not be complete. We recommend contacting the local school district to confirm school assignments for this home.
Get pre-qualified for a loan
At Zillow Home Loans, we can pre-qualify you in as little as 5 minutes with no impact to your credit score.An equal housing lender. NMLS #10287.
Sell for more on Zillow
Get a Zillow Showcase℠ listing at no additional cost and you could sell for .
$283,100
2% more+$5,662
With Zillow Showcase(estimated)$288,762
